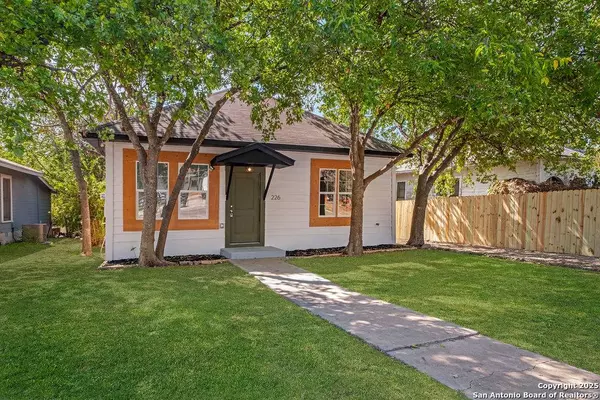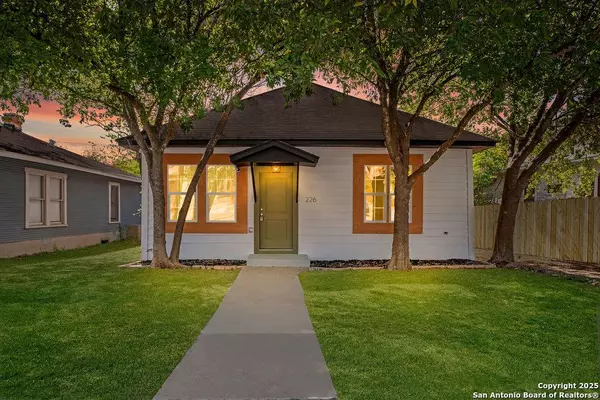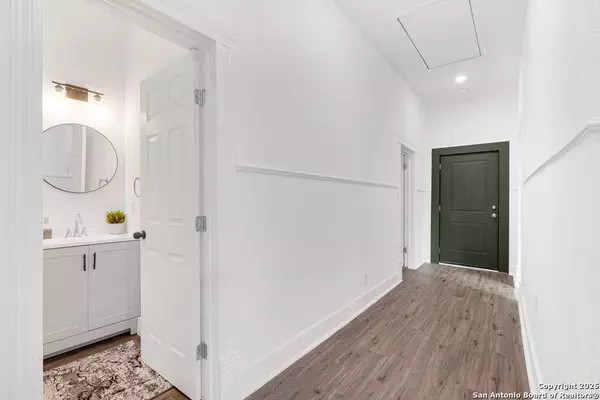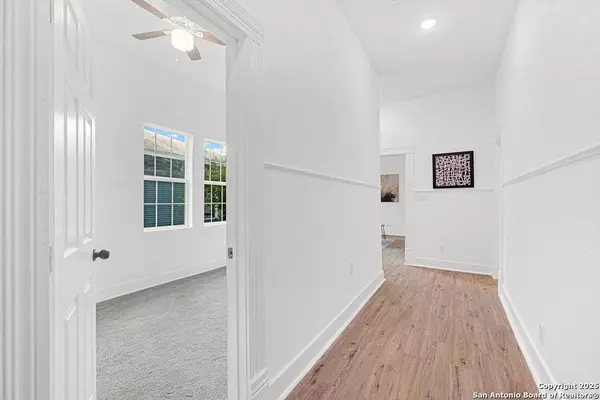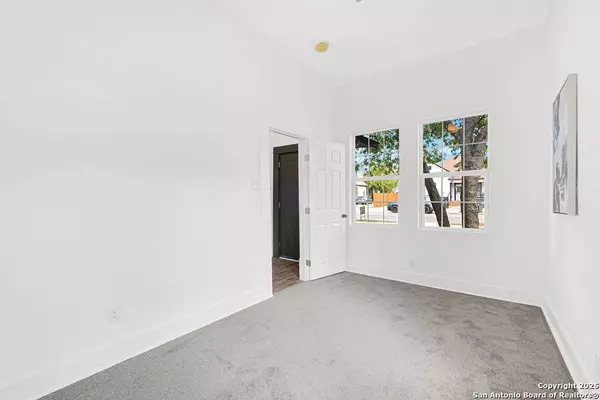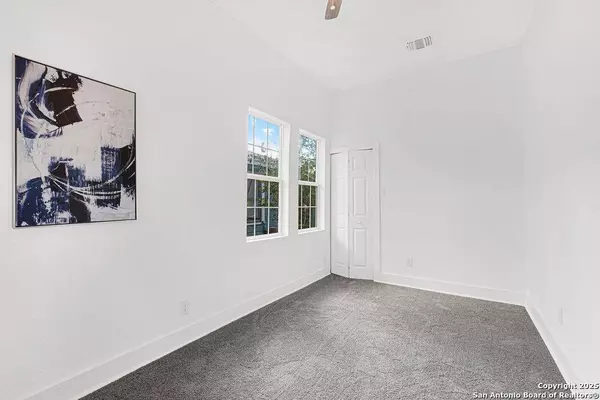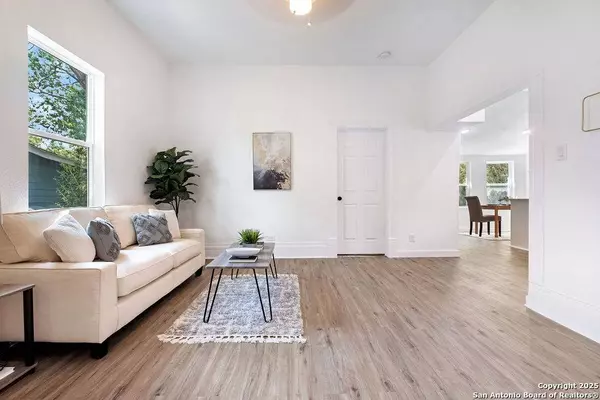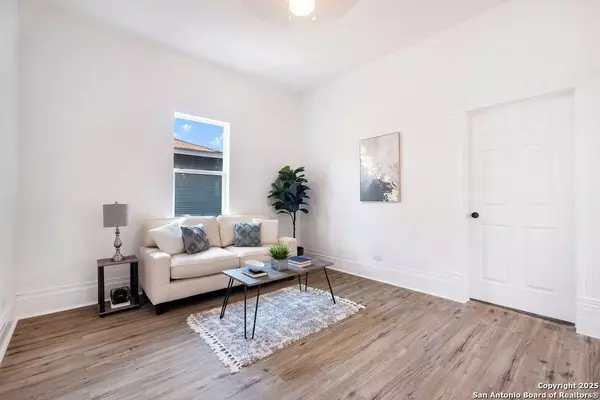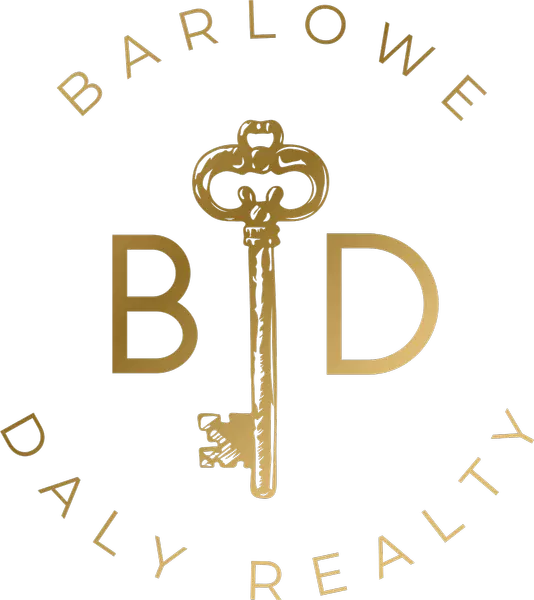
GALLERY
PROPERTY DETAIL
Key Details
Property Type Single Family Home
Sub Type Single Residential
Listing Status Active
Purchase Type For Sale
Square Footage 1, 176 sqft
Price per Sqft $199
Subdivision Denver Heights
MLS Listing ID 1911530
Style One Story
Bedrooms 3
Full Baths 2
Construction Status Pre-Owned
HOA Y/N No
Year Built 1920
Annual Tax Amount $5,857
Tax Year 2025
Lot Size 7,492 Sqft
Property Sub-Type Single Residential
Location
State TX
County Bexar
Area 1200
Rooms
Master Bathroom Main Level 7X6 Tub/Shower Combo, Single Vanity
Master Bedroom Main Level 14X12 DownStairs
Bedroom 2 Main Level 13X11
Bedroom 3 Main Level 13X11
Living Room Main Level 15X14
Kitchen Main Level 15X15
Building
Sewer Sewer System, City
Water Water System, City
Construction Status Pre-Owned
Interior
Heating Central
Cooling One Central
Flooring Carpeting, Laminate
Inclusions Ceiling Fans, Chandelier, Washer Connection, Dryer Connection, Microwave Oven, Stove/Range, Dishwasher, Vent Fan, Smoke Alarm, Solid Counter Tops, Custom Cabinets, Carbon Monoxide Detector, City Garbage service
Heat Source Electric
Exterior
Exterior Feature None
Parking Features None/Not Applicable
Pool None
Amenities Available None
Roof Type Composition
Private Pool N
Schools
Elementary Schools Herff
Middle Schools Poe
High Schools Brackenridge
School District San Antonio I.S.D.
Others
Acceptable Financing Conventional, FHA, VA, 1st Seller Carry, Cash
Listing Terms Conventional, FHA, VA, 1st Seller Carry, Cash
SIMILAR HOMES FOR SALE
Check for similar Single Family Homes at price around $235,000 in San Antonio,TX

Active
$325,000
919 S Cherry St, San Antonio, TX 78210
Listed by Pedro Vargas of Kingsland Properties2 Beds 2 Baths 1,012 SqFt
Active
$255,000
908 DREISS ST, San Antonio, TX 78210-2024
Listed by Mike Gutierrez of Bray Real Estate Group- San Antonio3 Beds 2 Baths 1,104 SqFt
Active
$174,000
115 E Highland Blvd, San Antonio, TX 78210
Listed by Robert Hernandez of Keller Williams City-View3 Beds 2 Baths 1,920 SqFt
CONTACT


