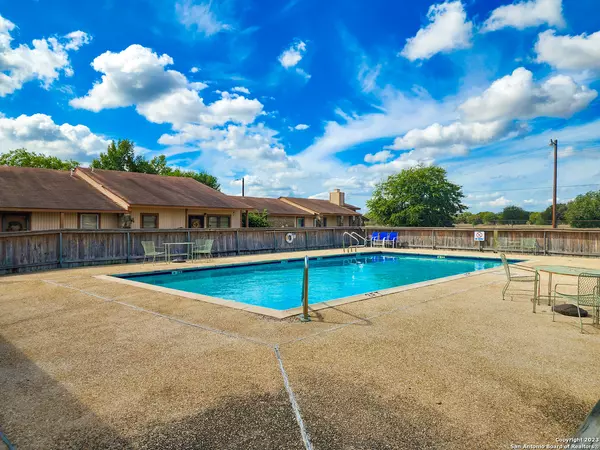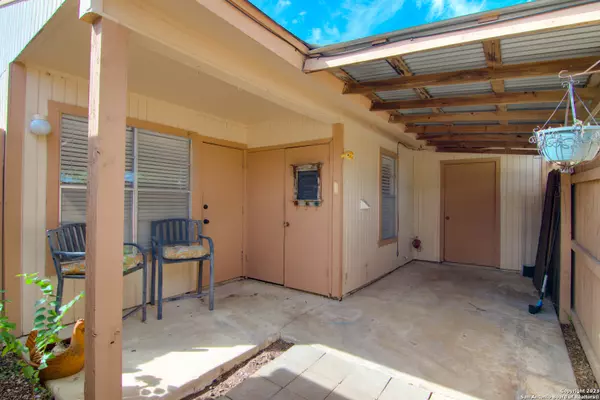
2 Beds
2 Baths
948 SqFt
2 Beds
2 Baths
948 SqFt
Key Details
Property Type Condo, Townhouse
Sub Type Condominium/Townhome
Listing Status Active
Purchase Type For Sale
Square Footage 948 sqft
Price per Sqft $137
Subdivision Nob Hill Condominiums
MLS Listing ID 1725183
Style Low-Rise (1-3 Stories)
Bedrooms 2
Full Baths 2
Construction Status Pre-Owned
HOA Fees $216/mo
Annual Tax Amount $2,179
Tax Year 2023
Property Description
Location
State TX
County Guadalupe
Area 2703
Rooms
Master Bathroom Main Level 1X1
Master Bedroom Main Level 1X1 Split, Walk-In Closet, Full Bath
Bedroom 2 1X1
Living Room Main Level 1X1
Kitchen Main Level 1X1
Interior
Interior Features One Living Area, Eat-In Kitchen, Breakfast Bar, Open Floor Plan, Cable TV Available, Laundry Room, Walk In Closets
Heating Central, 1 Unit
Cooling One Central
Flooring Linoleum, Laminate
Fireplaces Type Not Applicable
Inclusions Ceiling Fans, Washer Connection, Dryer Connection, Stove/Range, Refrigerator, Electric Water Heater, Co-op Water
Exterior
Exterior Feature Stone/Rock, Wood
Parking Features Detached, Rear Entry
Roof Type Composition
Building
Story 1
Foundation Slab
Level or Stories 1
Construction Status Pre-Owned
Schools
Elementary Schools Seguin
Middle Schools Seguin
High Schools Seguin
School District Seguin
Others
Acceptable Financing Conventional, FHA, VA, Cash
Listing Terms Conventional, FHA, VA, Cash

"My job is to find and attract mastery-based agents to the office, protect the culture, and make sure everyone is happy! "






