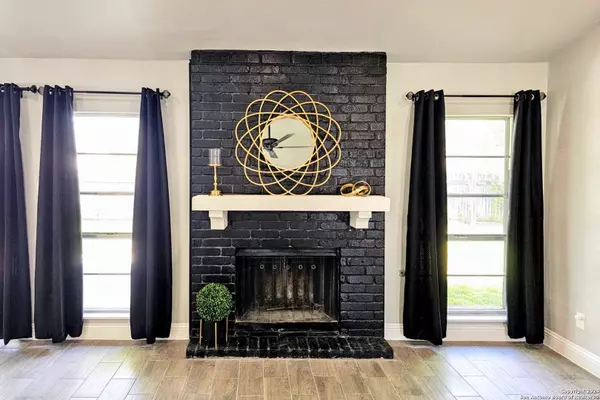
4 Beds
2 Baths
1,413 SqFt
4 Beds
2 Baths
1,413 SqFt
Key Details
Property Type Single Family Home
Sub Type Single Residential
Listing Status Active
Purchase Type For Sale
Square Footage 1,413 sqft
Price per Sqft $183
Subdivision Heritage Farm
MLS Listing ID 1759080
Style One Story
Bedrooms 4
Full Baths 2
Construction Status Pre-Owned
Year Built 1977
Annual Tax Amount $5,687
Tax Year 2023
Lot Size 6,577 Sqft
Property Description
Location
State TX
County Bexar
Area 0200
Rooms
Master Bathroom Main Level 12X4 Tub/Shower Combo, Separate Vanity
Master Bedroom Main Level 15X12 Walk-In Closet, Ceiling Fan, Full Bath
Bedroom 2 Main Level 12X10
Bedroom 3 Main Level 12X10
Bedroom 4 Main Level 12X10
Living Room Main Level 20X24
Dining Room Main Level 12X10
Kitchen Main Level 10X12
Interior
Heating Central
Cooling One Central
Flooring Vinyl, Laminate
Inclusions Ceiling Fans, Chandelier, Washer Connection, Dryer Connection, Stove/Range, Dishwasher, Electric Water Heater, Solid Counter Tops
Heat Source Electric
Exterior
Exterior Feature Patio Slab, Privacy Fence
Parking Features Two Car Garage
Pool None
Amenities Available Park/Playground
Roof Type Metal
Private Pool N
Building
Lot Description Mature Trees (ext feat), Level
Faces East
Foundation Slab
Sewer City
Water City
Construction Status Pre-Owned
Schools
Elementary Schools Cody Ed
Middle Schools Pease E. M.
High Schools Stevens
School District Northside
Others
Acceptable Financing Conventional, FHA, VA, Cash
Listing Terms Conventional, FHA, VA, Cash

"My job is to find and attract mastery-based agents to the office, protect the culture, and make sure everyone is happy! "






