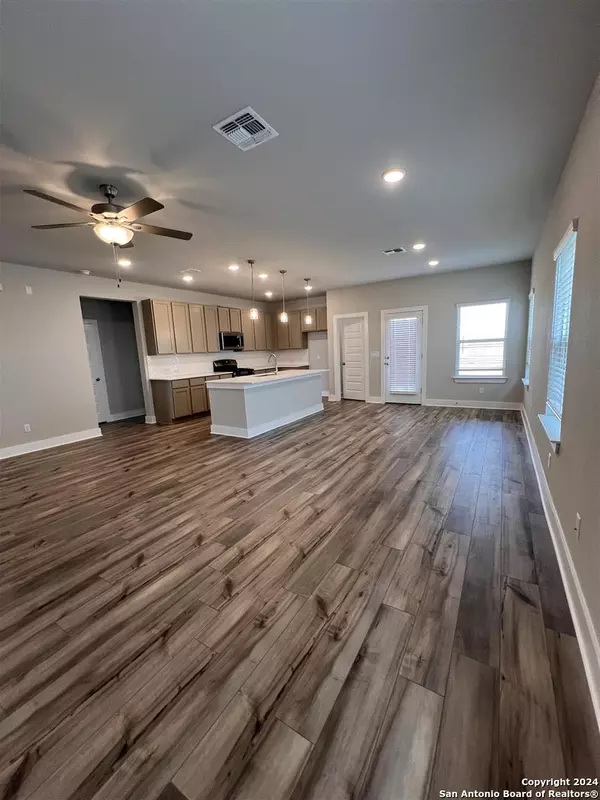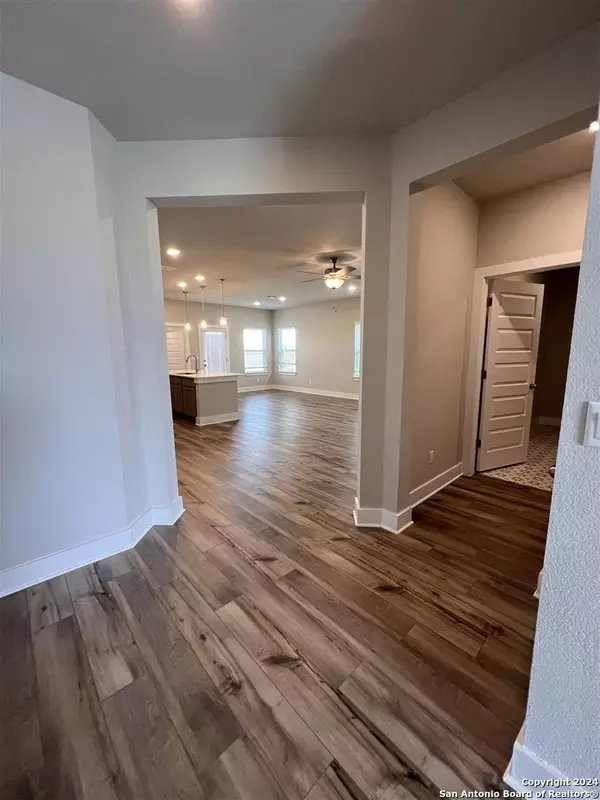
3 Beds
2 Baths
1,856 SqFt
3 Beds
2 Baths
1,856 SqFt
Key Details
Property Type Single Family Home
Sub Type Single Residential
Listing Status Pending
Purchase Type For Sale
Square Footage 1,856 sqft
Price per Sqft $169
Subdivision Paramount
MLS Listing ID 1776212
Style Traditional
Bedrooms 3
Full Baths 2
Construction Status New
HOA Fees $420/ann
Year Built 2024
Annual Tax Amount $2
Tax Year 2024
Lot Size 6,098 Sqft
Lot Dimensions 50x127
Property Description
Location
State TX
County Hays
Area 3100
Rooms
Master Bathroom Main Level 4X4 Double Vanity, Garden Tub, Tub/Shower Separate
Master Bedroom Main Level 17X14 Ceiling Fan, Walk-In Closet
Bedroom 2 Main Level 12X11
Bedroom 3 Main Level 14X11
Kitchen Main Level 9X14
Family Room Main Level 21X14
Interior
Heating Central
Cooling One Central
Flooring Carpeting, Vinyl
Inclusions Ceiling Fans, Dishwasher, Disposal, Dryer Connection, Microwave Oven, Pre-Wired for Security, Washer Connection
Heat Source Other
Exterior
Exterior Feature Privacy Fence
Parking Features Attached, Oversized, Two Car Garage
Pool None
Amenities Available Park/Playground
Roof Type Composition
Private Pool N
Building
Faces South,West
Foundation Slab
Sewer City
Water City
Construction Status New
Schools
Elementary Schools Not Applicable
Middle Schools Not Applicable
High Schools Not Applicable
School District Hays I.S.D.
Others
Acceptable Financing Cash, Conventional, FHA, VA
Listing Terms Cash, Conventional, FHA, VA

"My job is to find and attract mastery-based agents to the office, protect the culture, and make sure everyone is happy! "






