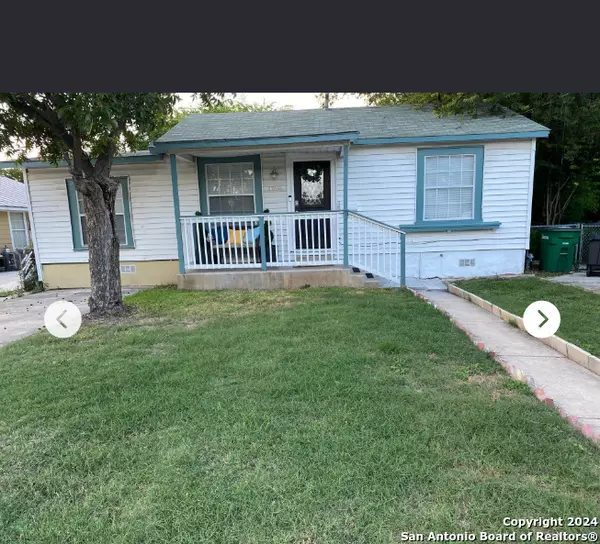
4 Beds
2 Baths
1,683 SqFt
4 Beds
2 Baths
1,683 SqFt
Key Details
Property Type Single Family Home
Sub Type Single Residential
Listing Status Active
Purchase Type For Sale
Square Footage 1,683 sqft
Price per Sqft $174
Subdivision Los Angeles Heights
MLS Listing ID 1785014
Style One Story
Bedrooms 4
Full Baths 2
Construction Status Pre-Owned
Year Built 1949
Annual Tax Amount $5,700
Tax Year 2023
Lot Size 6,490 Sqft
Lot Dimensions 44 X 150
Property Description
Location
State TX
County Bexar
Area 0900
Rooms
Master Bathroom Main Level 9X8 Tub/Shower Combo, Single Vanity
Master Bedroom Main Level 13X17 DownStairs
Bedroom 2 Main Level 13X13
Bedroom 3 Main Level 11X10
Bedroom 4 Main Level 18X11
Living Room Main Level 14X12
Dining Room Main Level 18X11
Kitchen Main Level 12X13
Interior
Heating Central
Cooling One Central
Flooring Ceramic Tile, Laminate
Inclusions Ceiling Fans, Washer Connection, Dryer Connection, Cook Top, Stove/Range, Gas Cooking, Vent Fan, Smoke Alarm, Electric Water Heater, Solid Counter Tops, 2+ Water Heater Units
Heat Source Electric
Exterior
Exterior Feature Patio Slab, Privacy Fence, Chain Link Fence, Double Pane Windows, Storage Building/Shed, Mature Trees, Detached Quarters, Additional Dwelling
Parking Features None/Not Applicable
Pool None
Amenities Available None
Roof Type Composition
Private Pool N
Building
Lot Description Level
Faces South
Sewer City
Water City
Construction Status Pre-Owned
Schools
Elementary Schools Rogers
Middle Schools Whittier
High Schools Edison
School District San Antonio I.S.D.
Others
Acceptable Financing Conventional, FHA, VA, Cash
Listing Terms Conventional, FHA, VA, Cash

"My job is to find and attract mastery-based agents to the office, protect the culture, and make sure everyone is happy! "






