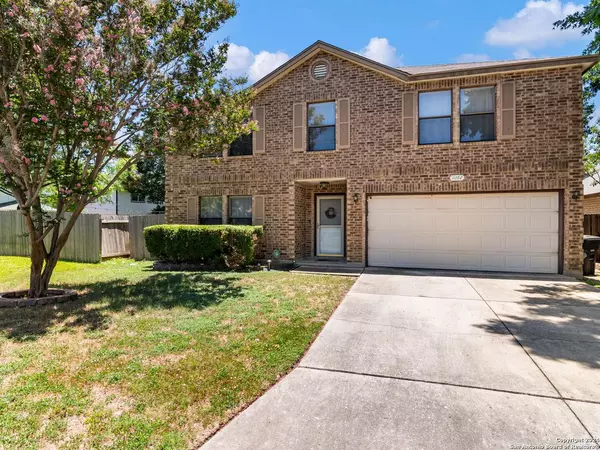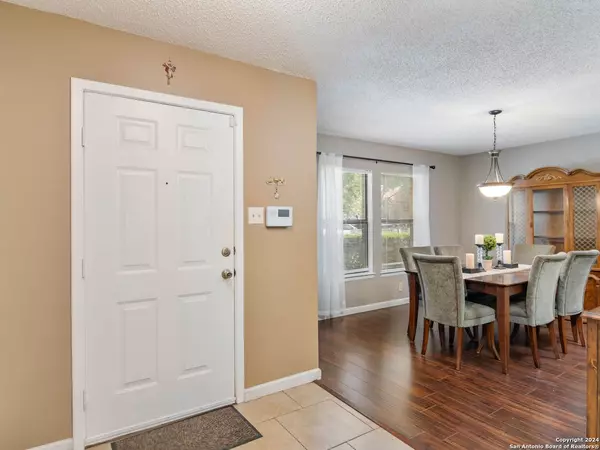
4 Beds
3 Baths
2,521 SqFt
4 Beds
3 Baths
2,521 SqFt
Key Details
Property Type Single Family Home
Sub Type Single Residential
Listing Status Pending
Purchase Type For Sale
Square Footage 2,521 sqft
Price per Sqft $109
Subdivision Parkwood
MLS Listing ID 1793948
Style Two Story
Bedrooms 4
Full Baths 2
Half Baths 1
Construction Status Pre-Owned
HOA Fees $250/ann
Year Built 1990
Annual Tax Amount $8,119
Tax Year 2024
Lot Size 6,229 Sqft
Property Description
Location
State TX
County Bexar
Area 0400
Rooms
Master Bathroom 2nd Level 13X9 Tub/Shower Combo, Double Vanity
Master Bedroom 2nd Level 17X13 Walk-In Closet, Ceiling Fan
Bedroom 2 2nd Level 13X12
Bedroom 3 2nd Level 13X12
Bedroom 4 2nd Level 13X13
Living Room Main Level 24X17
Dining Room Main Level 14X12
Kitchen Main Level 16X11
Interior
Heating Central
Cooling One Central
Flooring Carpeting, Ceramic Tile, Wood
Inclusions Ceiling Fans, Chandelier, Washer Connection, Dryer Connection, Microwave Oven, Stove/Range, Refrigerator, Disposal, Dishwasher, Electric Water Heater
Heat Source Electric
Exterior
Parking Features Two Car Garage
Pool None
Amenities Available Pool, Tennis, Park/Playground
Roof Type Composition
Private Pool N
Building
Foundation Slab
Sewer Sewer System
Water Water System
Construction Status Pre-Owned
Schools
Elementary Schools Scobee
Middle Schools Stinson Katherine
High Schools Louis D Brandeis
School District Northside
Others
Acceptable Financing Conventional, FHA, VA, Cash
Listing Terms Conventional, FHA, VA, Cash

"My job is to find and attract mastery-based agents to the office, protect the culture, and make sure everyone is happy! "






