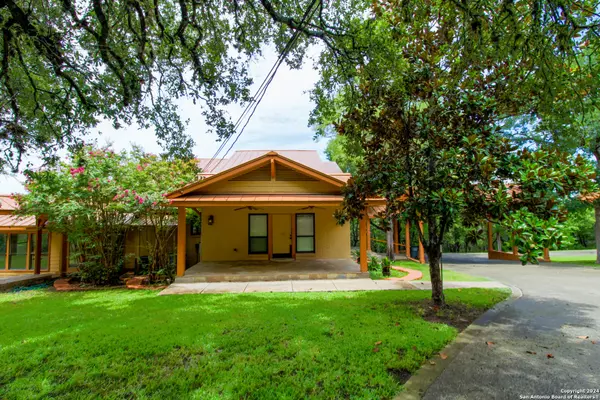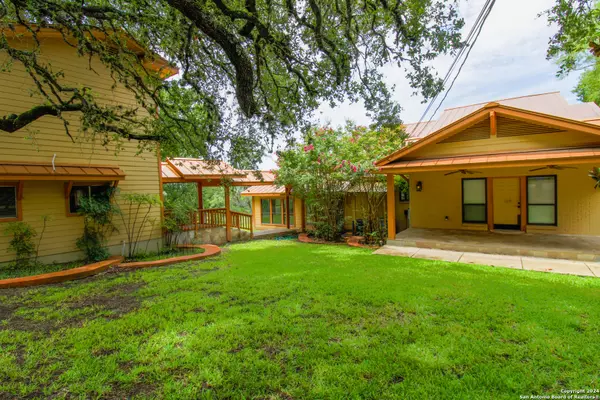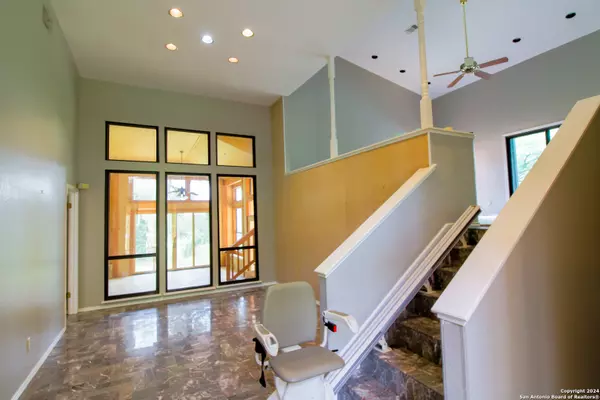Sharice Smith
The GoldenEye Group Brokered By Keller Williams Legacy
sharice@thegoldeneyegrp.com +1(210) 216-52415 Beds
5 Baths
4,276 SqFt
5 Beds
5 Baths
4,276 SqFt
Key Details
Property Type Single Family Home
Sub Type Single Residential
Listing Status Active
Purchase Type For Sale
Square Footage 4,276 sqft
Price per Sqft $254
Subdivision River Oaks
MLS Listing ID 1794018
Style Split Level
Bedrooms 5
Full Baths 4
Half Baths 1
Construction Status Pre-Owned
Year Built 1983
Annual Tax Amount $16,836
Tax Year 2023
Lot Size 5.962 Acres
Property Description
Location
State TX
County Comal
Area 2616
Rooms
Master Bathroom 2nd Level 5X12 Shower Only, Double Vanity
Master Bedroom 2nd Level 22X23 Upstairs, Walk-In Closet, Full Bath
Bedroom 2 Basement 11X18
Bedroom 3 Basement 12X12
Bedroom 4 2nd Level 22X14
Bedroom 5 2nd Level 20X12
Living Room 2nd Level 15X21
Dining Room Main Level 12X23
Kitchen Main Level 10X12
Family Room Basement 18X21
Interior
Heating Central
Cooling Three+ Central
Flooring Carpeting, Ceramic Tile, Marble
Inclusions Ceiling Fans, Washer Connection, Dryer Connection, Cook Top, Built-In Oven, Self-Cleaning Oven, Microwave Oven, Refrigerator, Disposal, Dishwasher, Trash Compactor, Ice Maker Connection, Water Softener (owned), Electric Water Heater, Satellite Dish (owned), Garage Door Opener, Solid Counter Tops
Heat Source Electric
Exterior
Exterior Feature Patio Slab, Deck/Balcony, Sprinkler System, Storage Building/Shed, Mature Trees, Glassed in Porch, Garage Apartment
Parking Features Three Car Garage
Pool In Ground Pool, Hot Tub
Amenities Available Waterfront Access, Park/Playground, BBQ/Grill, Lake/River Park
Roof Type Metal
Private Pool Y
Building
Lot Description 5 - 14 Acres
Foundation Slab
Sewer Septic
Water Private Well
Construction Status Pre-Owned
Schools
Elementary Schools Hoffmann
Middle Schools Church Hill
High Schools Canyon
School District Comal
Others
Acceptable Financing Conventional, FHA, Cash
Listing Terms Conventional, FHA, Cash
"My job is to find and attract mastery-based agents to the office, protect the culture, and make sure everyone is happy! "






