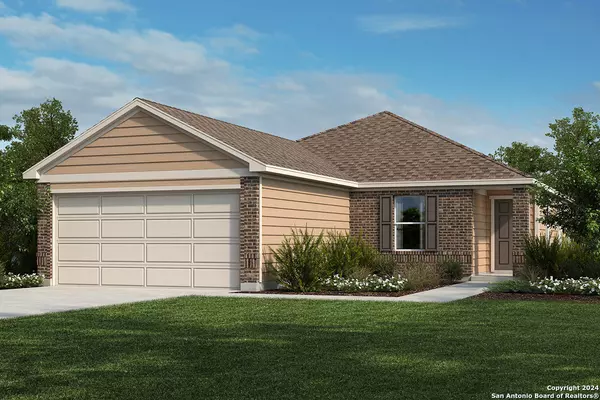3 Beds
2 Baths
1,523 SqFt
3 Beds
2 Baths
1,523 SqFt
Key Details
Property Type Single Family Home
Sub Type Single Residential
Listing Status Active
Purchase Type For Sale
Square Footage 1,523 sqft
Price per Sqft $178
Subdivision Woodside Farms
MLS Listing ID 1811722
Style One Story
Bedrooms 3
Full Baths 2
Construction Status New
HOA Fees $500/ann
Year Built 2023
Tax Year 2022
Property Description
Location
State TX
County Guadalupe
Area 1700
Rooms
Master Bathroom Main Level 12X15 Shower Only, Double Vanity, Garden Tub
Master Bedroom Main Level 12X17 DownStairs, Walk-In Closet, Full Bath
Bedroom 2 Main Level 10X12
Bedroom 3 Main Level 10X10
Kitchen Main Level 14X16
Family Room Main Level 12X11
Interior
Heating Central
Cooling One Central
Flooring Other
Inclusions Washer Connection, Dryer Connection, Stove/Range, Dishwasher
Heat Source Electric
Exterior
Exterior Feature Covered Patio, Privacy Fence
Parking Features Two Car Garage
Pool None
Amenities Available Park/Playground, Jogging Trails
Roof Type Composition
Private Pool N
Building
Foundation Slab
Water Water System
Construction Status New
Schools
Elementary Schools Navarro Elementary
Middle Schools Navarro
High Schools Navarro High
School District Navarro Isd
Others
Acceptable Financing Conventional, FHA, VA, TX Vet, Cash
Listing Terms Conventional, FHA, VA, TX Vet, Cash
"My job is to find and attract mastery-based agents to the office, protect the culture, and make sure everyone is happy! "




