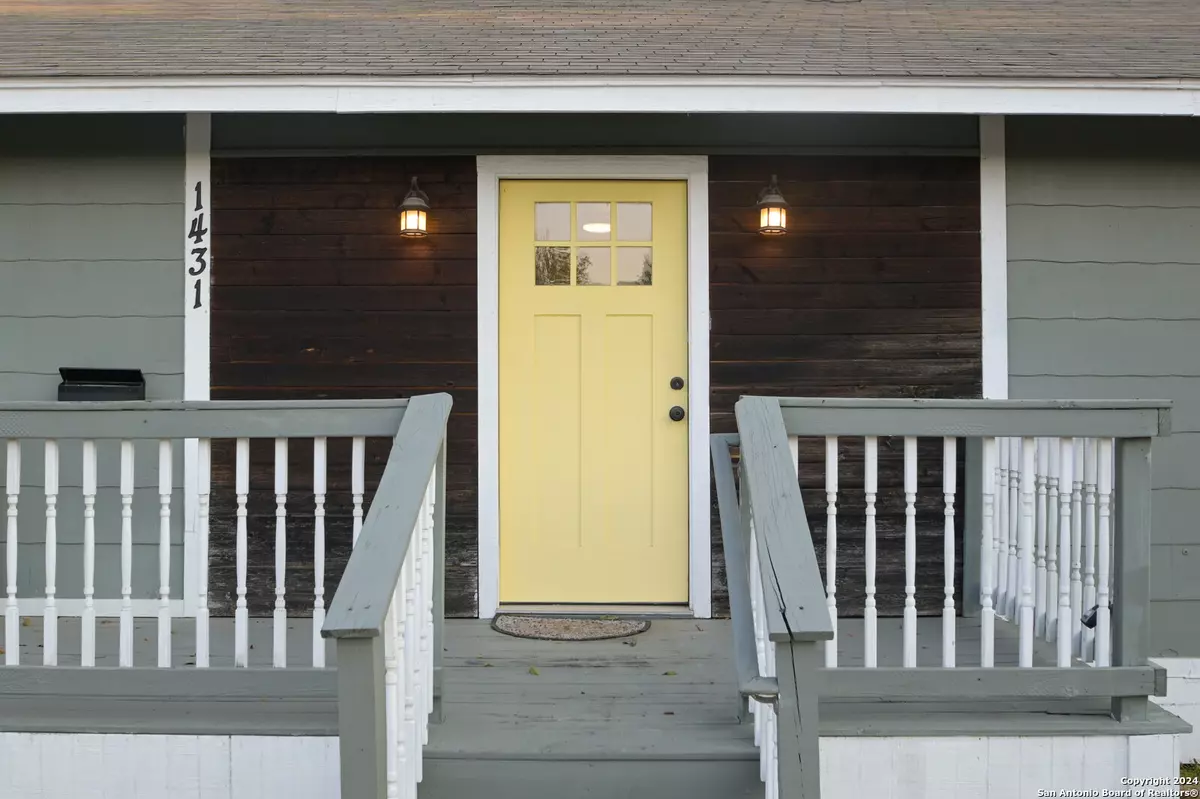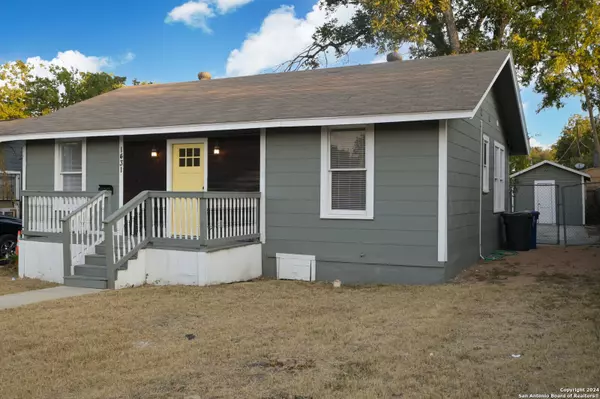
3 Beds
2 Baths
980 SqFt
3 Beds
2 Baths
980 SqFt
Key Details
Property Type Single Family Home
Sub Type Single Residential
Listing Status Active
Purchase Type For Sale
Square Footage 980 sqft
Price per Sqft $200
Subdivision Denver Heights West Of New Bra
MLS Listing ID 1815579
Style One Story
Bedrooms 3
Full Baths 2
Construction Status Pre-Owned
Year Built 1952
Annual Tax Amount $4,580
Tax Year 2024
Lot Size 5,270 Sqft
Property Description
Location
State TX
County Bexar
Area 1200
Rooms
Master Bathroom Main Level 6X4 Tub/Shower Combo, Double Vanity
Master Bedroom Main Level 14X13 Full Bath
Bedroom 2 Main Level 13X12
Bedroom 3 Main Level 10X10
Living Room Main Level 18X11
Dining Room Main Level 12X12
Kitchen Main Level 14X9
Interior
Heating Central
Cooling One Central
Flooring Ceramic Tile, Laminate
Inclusions Ceiling Fans, Washer Connection, Dryer Connection, Self-Cleaning Oven, Microwave Oven, Stove/Range, Gas Cooking, Dishwasher
Heat Source Natural Gas
Exterior
Parking Features None/Not Applicable
Pool None
Amenities Available None
Roof Type Composition
Private Pool N
Building
Sewer Sewer System
Water Water System
Construction Status Pre-Owned
Schools
Elementary Schools Herff
Middle Schools Poe
High Schools Brackenridge
School District San Antonio I.S.D.
Others
Acceptable Financing Conventional, FHA, VA, Cash, Investors OK
Listing Terms Conventional, FHA, VA, Cash, Investors OK

"My job is to find and attract mastery-based agents to the office, protect the culture, and make sure everyone is happy! "






