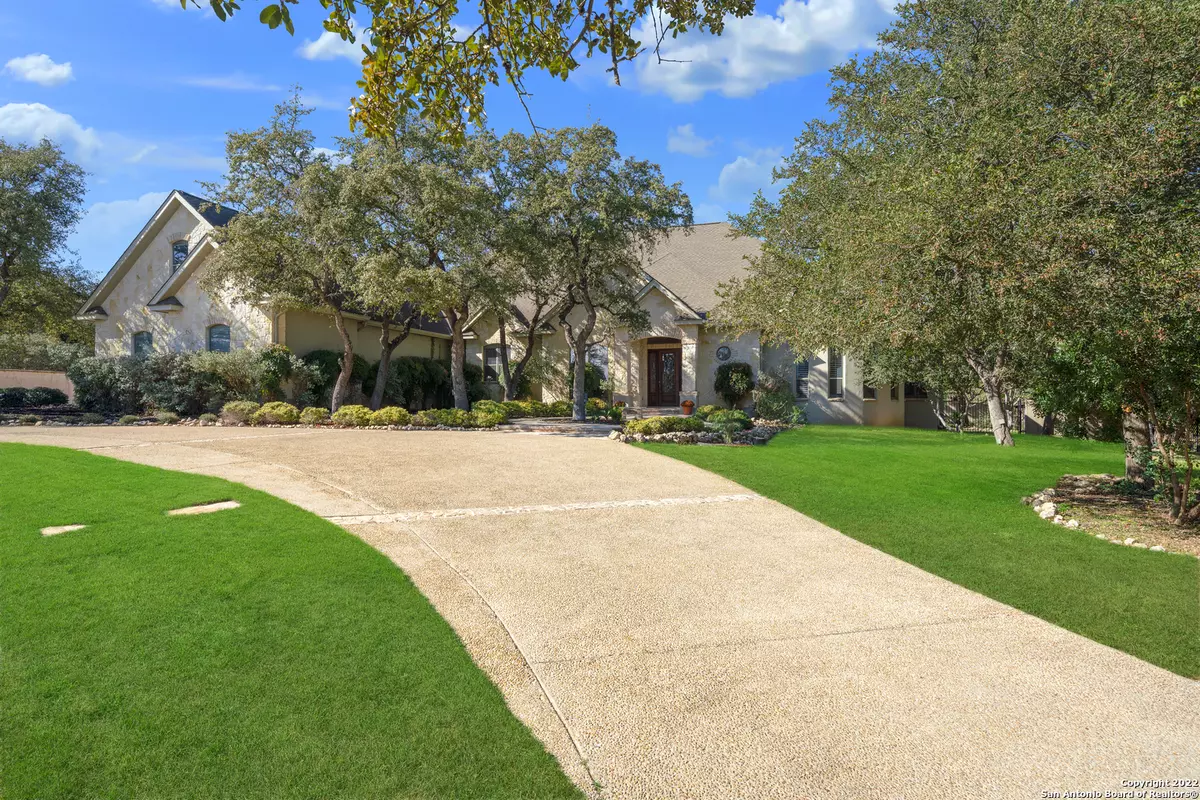
4 Beds
5 Baths
4,753 SqFt
4 Beds
5 Baths
4,753 SqFt
Key Details
Property Type Single Family Home
Sub Type Single Residential
Listing Status Active
Purchase Type For Sale
Square Footage 4,753 sqft
Price per Sqft $189
Subdivision Trophy Oaks
MLS Listing ID 1822498
Style Two Story,Traditional
Bedrooms 4
Full Baths 4
Half Baths 1
Construction Status Pre-Owned
HOA Fees $700/ann
Year Built 2002
Annual Tax Amount $16,120
Tax Year 2024
Lot Size 0.850 Acres
Property Description
Location
State TX
County Comal
Area 2614
Rooms
Master Bathroom Main Level 21X21 Tub/Shower Separate, Double Vanity
Master Bedroom Main Level 24X24 Split, DownStairs, Outside Access, Sitting Room, Walk-In Closet, Multi-Closets, Ceiling Fan, Full Bath
Bedroom 2 Main Level 14X14
Bedroom 3 Main Level 14X14
Bedroom 4 2nd Level 16X14
Living Room Main Level 15X14
Dining Room Main Level 15X14
Kitchen Main Level 19X17
Family Room Main Level 19X17
Interior
Heating Central
Cooling Three+ Central
Flooring Ceramic Tile, Wood
Inclusions Ceiling Fans, Chandelier, Washer Connection, Dryer Connection, Self-Cleaning Oven, Microwave Oven, Gas Cooking, Disposal, Dishwasher, Water Softener (owned), Smoke Alarm, Security System (Owned), Garage Door Opener, Plumb for Water Softener
Heat Source Electric
Exterior
Exterior Feature Covered Patio, Privacy Fence, Sprinkler System, Has Gutters, Special Yard Lighting, Mature Trees, Stone/Masonry Fence
Parking Features Three Car Garage
Pool In Ground Pool, AdjoiningPool/Spa
Amenities Available Controlled Access
Roof Type Composition
Private Pool Y
Building
Lot Description 1/2-1 Acre
Foundation Slab
Sewer Septic
Water Water System
Construction Status Pre-Owned
Schools
Elementary Schools Garden Ridge
Middle Schools Danville Middle School
High Schools Davenport
School District Comal
Others
Acceptable Financing Conventional, VA, Cash
Listing Terms Conventional, VA, Cash

"My job is to find and attract mastery-based agents to the office, protect the culture, and make sure everyone is happy! "






