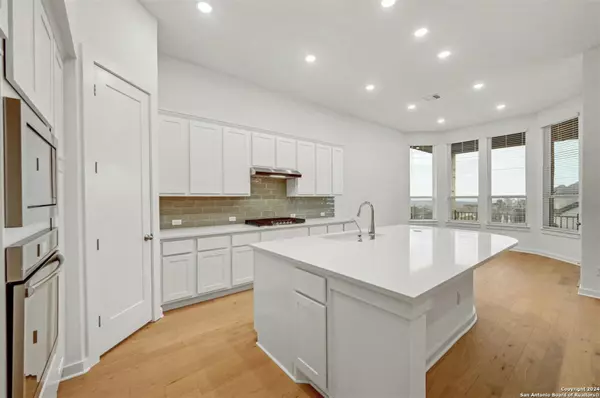Sharice Smith
The GoldenEye Group Brokered By Keller Williams Legacy
sharice@thegoldeneyegrp.com +1(210) 216-52414 Beds
3 Baths
2,055 SqFt
4 Beds
3 Baths
2,055 SqFt
Key Details
Property Type Single Family Home
Sub Type Single Residential
Listing Status Active
Purchase Type For Sale
Square Footage 2,055 sqft
Price per Sqft $250
Subdivision La Cima 50S
MLS Listing ID 1822579
Style One Story
Bedrooms 4
Full Baths 3
Construction Status New
HOA Fees $600/ann
Year Built 2024
Annual Tax Amount $1
Tax Year 2024
Lot Size 7,797 Sqft
Property Description
Location
State TX
County Hays
Area 3100
Rooms
Master Bathroom Main Level 9X4 Double Vanity, Tub/Shower Separate
Master Bedroom Main Level 16X12 Full Bath, Walk-In Closet
Bedroom 2 Main Level 12X10
Bedroom 3 Main Level 11X10
Bedroom 4 Main Level 10X11
Kitchen Main Level 12X8
Family Room Main Level 17X19
Interior
Heating Central
Cooling One Central
Flooring Carpeting, Ceramic Tile, Wood
Inclusions Built-In Oven, Cook Top, Dishwasher, Disposal, Gas Cooking, Microwave Oven
Heat Source Natural Gas
Exterior
Exterior Feature Deck/Balcony, Sprinkler System
Parking Features Attached, Two Car Garage
Pool None
Amenities Available Clubhouse, Jogging Trails, Pool
Roof Type Composition
Private Pool N
Building
Lot Description Corner
Faces North
Foundation Slab
Sewer City
Water City
Construction Status New
Schools
Elementary Schools Not Applicable
Middle Schools Doris Miller
High Schools San Marcos
School District San Marcos
Others
Acceptable Financing Cash, Conventional, FHA, VA
Listing Terms Cash, Conventional, FHA, VA
"My job is to find and attract mastery-based agents to the office, protect the culture, and make sure everyone is happy! "






