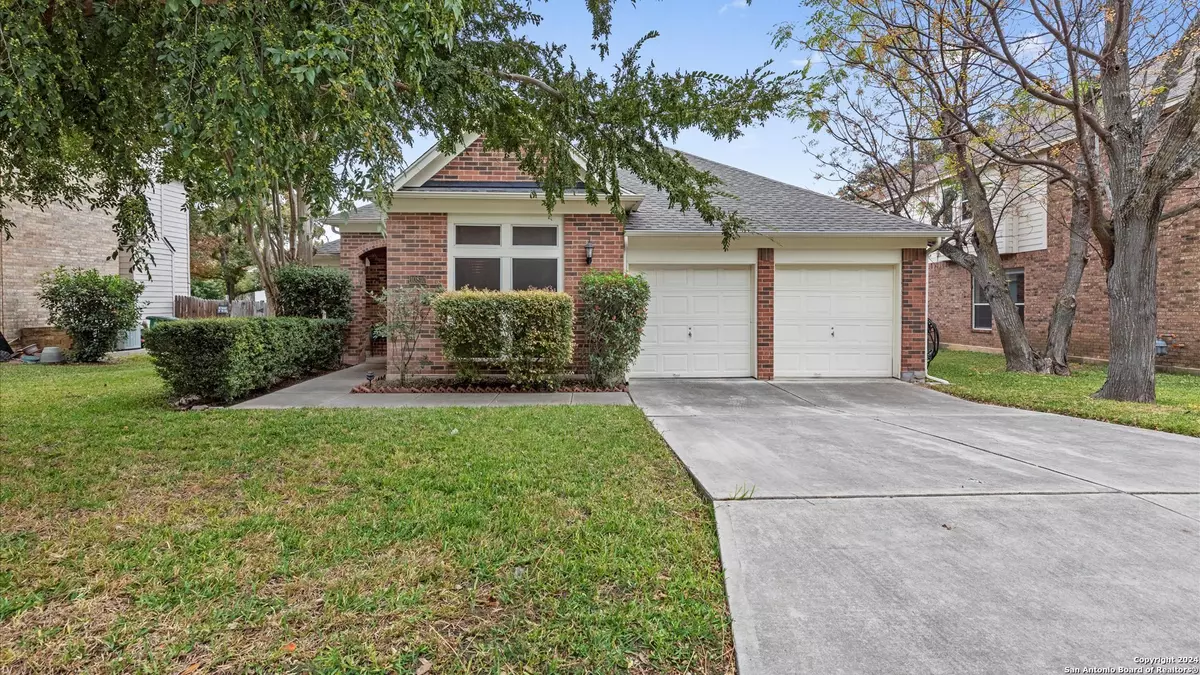
3 Beds
2 Baths
2,131 SqFt
3 Beds
2 Baths
2,131 SqFt
Key Details
Property Type Single Family Home, Other Rentals
Sub Type Residential Rental
Listing Status Active
Purchase Type For Rent
Square Footage 2,131 sqft
Subdivision Creekview Estates
MLS Listing ID 1827476
Style One Story,Traditional
Bedrooms 3
Full Baths 2
Year Built 1997
Lot Size 7,797 Sqft
Property Description
Location
State TX
County Bexar
Area 0400
Rooms
Master Bathroom Main Level 11X10 Tub/Shower Separate, Double Vanity, Garden Tub
Master Bedroom Main Level 15X13 Split, DownStairs, Walk-In Closet, Ceiling Fan, Full Bath
Bedroom 2 Main Level 12X10
Bedroom 3 Main Level 12X10
Kitchen Main Level 13X10
Family Room Main Level 19X16
Study/Office Room Main Level 17X12
Interior
Heating Central
Cooling One Central
Flooring Carpeting, Saltillo Tile, Ceramic Tile, Wood
Fireplaces Type One, Family Room, Gas
Inclusions Ceiling Fans, Chandelier, Washer Connection, Dryer Connection, Washer, Dryer, Cook Top, Built-In Oven, Self-Cleaning Oven, Microwave Oven, Refrigerator, Disposal, Dishwasher, Vent Fan, Smoke Alarm, Pre-Wired for Security, Attic Fan, Gas Water Heater, Garage Door Opener
Exterior
Exterior Feature Brick, 3 Sides Masonry, Cement Fiber
Parking Features Two Car Garage, Attached
Fence Patio Slab, Privacy Fence, Double Pane Windows, Has Gutters, Mature Trees
Pool None
Roof Type Composition
Building
Lot Description Cul-de-Sac/Dead End
Foundation Slab
Sewer Sewer System
Water Water System
Schools
Elementary Schools Wanke
Middle Schools Stinson Katherine
High Schools Louis D Brandeis
School District Northside
Others
Pets Allowed Only Assistance Animals
Miscellaneous Broker-Manager

"My job is to find and attract mastery-based agents to the office, protect the culture, and make sure everyone is happy! "






