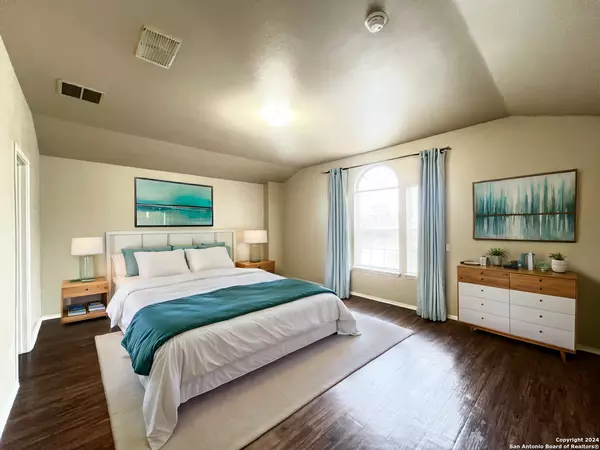4 Beds
3 Baths
2,704 SqFt
4 Beds
3 Baths
2,704 SqFt
Key Details
Property Type Single Family Home, Other Rentals
Sub Type Residential Rental
Listing Status Active
Purchase Type For Rent
Square Footage 2,704 sqft
Subdivision Solana Ridge
MLS Listing ID 1828229
Style Two Story
Bedrooms 4
Full Baths 2
Half Baths 1
Year Built 2006
Lot Size 7,274 Sqft
Lot Dimensions 50X140
Property Description
Location
State TX
County Bexar
Area 2304
Rooms
Master Bathroom 2nd Level 10X8 Tub/Shower Separate, Double Vanity, Garden Tub
Master Bedroom 2nd Level 19X15 Split, Upstairs, Walk-In Closet, Full Bath
Bedroom 2 2nd Level 15X12
Bedroom 3 2nd Level 14X11
Bedroom 4 2nd Level 11X11
Living Room Main Level 23X18
Dining Room Main Level 15X12
Kitchen Main Level 15X10
Family Room 2nd Level 19X15
Interior
Heating Central, Heat Pump
Cooling One Central
Flooring Ceramic Tile, Laminate
Fireplaces Type One, Living Room, Wood Burning
Inclusions Chandelier, Washer Connection, Dryer Connection, Stove/Range, Disposal, Dishwasher, Ice Maker Connection, Vent Fan, Smoke Alarm, Security System (Owned), Pre-Wired for Security, Electric Water Heater, Garage Door Opener, City Garbage service
Exterior
Exterior Feature Brick, Siding
Parking Features Two Car Garage, Attached
Fence Patio Slab, Covered Patio, Privacy Fence, Double Pane Windows, Mature Trees
Pool None
Roof Type Composition
Building
Lot Description Cul-de-Sac/Dead End, Mature Trees (ext feat), Level
Foundation Slab
Sewer Sewer System
Water Water System
Schools
Elementary Schools Sun Valley
Middle Schools Scobee Jr High
High Schools Southwest
School District Southwest I.S.D.
Others
Pets Allowed Yes
Miscellaneous Broker-Manager
"My job is to find and attract mastery-based agents to the office, protect the culture, and make sure everyone is happy! "






