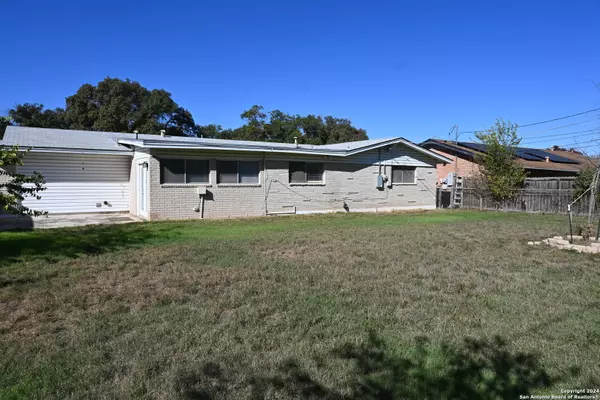
3 Beds
2 Baths
1,407 SqFt
3 Beds
2 Baths
1,407 SqFt
Key Details
Property Type Single Family Home
Sub Type Single Residential
Listing Status Active
Purchase Type For Sale
Square Footage 1,407 sqft
Price per Sqft $169
Subdivision Willow Est./Meadowview
MLS Listing ID 1829019
Style One Story
Bedrooms 3
Full Baths 2
Construction Status Pre-Owned
Year Built 1964
Annual Tax Amount $5,110
Tax Year 2024
Lot Size 8,755 Sqft
Property Description
Location
State TX
County Bexar
Area 1200
Rooms
Master Bathroom Main Level 4X5 Shower Only, Single Vanity
Master Bedroom Main Level 11X14 Ceiling Fan, Full Bath
Bedroom 2 Main Level 11X12
Bedroom 3 Main Level 10X11
Living Room Main Level 13X11
Kitchen Main Level 8X5
Family Room Main Level 22X11
Interior
Heating Central
Cooling One Central
Flooring Ceramic Tile
Inclusions Not Applicable
Heat Source Electric
Exterior
Parking Features Two Car Garage
Pool None
Amenities Available None
Roof Type Composition
Private Pool N
Building
Foundation Slab
Sewer Sewer System
Water Water System
Construction Status Pre-Owned
Schools
Elementary Schools Maverick
Middle Schools Davis
High Schools Sam Houston
School District San Antonio I.S.D.
Others
Acceptable Financing Conventional, FHA, VA, Cash
Listing Terms Conventional, FHA, VA, Cash

"My job is to find and attract mastery-based agents to the office, protect the culture, and make sure everyone is happy! "






