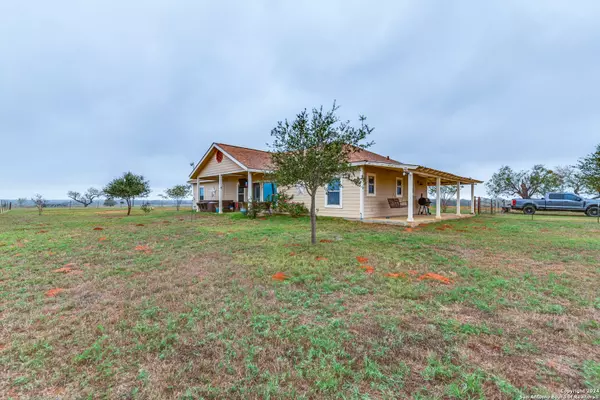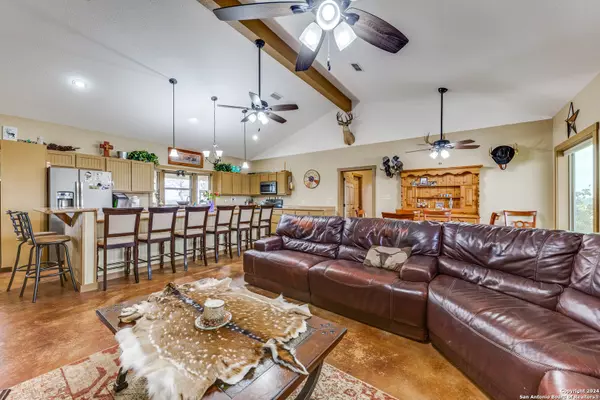
3 Beds
2 Baths
1,792 SqFt
3 Beds
2 Baths
1,792 SqFt
Key Details
Property Type Single Family Home
Sub Type Single Residential
Listing Status Active
Purchase Type For Sale
Square Footage 1,792 sqft
Price per Sqft $200
MLS Listing ID 1829327
Style One Story,Ranch
Bedrooms 3
Full Baths 2
Construction Status Pre-Owned
Year Built 2016
Annual Tax Amount $3,326
Tax Year 2024
Lot Size 1.000 Acres
Property Description
Location
State TX
County Wilson
Area 2800
Rooms
Master Bathroom Main Level 8X12 Shower Only, Double Vanity
Master Bedroom Main Level 12X15 DownStairs, Walk-In Closet, Multi-Closets, Ceiling Fan, Full Bath
Bedroom 2 Main Level 12X12
Bedroom 3 Main Level 10X10
Living Room Main Level 14X14
Dining Room Main Level 14X10
Kitchen Main Level 12X24
Study/Office Room Main Level 10X12
Interior
Heating Central
Cooling One Central
Flooring Stained Concrete
Inclusions Ceiling Fans, Chandelier, Washer Connection, Dryer Connection, Microwave Oven, Stove/Range, Refrigerator, Dishwasher, Electric Water Heater, Smooth Cooktop, Private Garbage Service
Heat Source Electric
Exterior
Exterior Feature Covered Patio
Parking Features None/Not Applicable
Pool None
Amenities Available Other - See Remarks
Roof Type Composition
Private Pool N
Building
Lot Description County VIew, 1 - 2 Acres
Foundation Slab
Sewer Aerobic Septic
Water Private Well
Construction Status Pre-Owned
Schools
Elementary Schools Stockdale
Middle Schools Stockdale
High Schools Stockdale
School District Stockdale Isd
Others
Acceptable Financing Conventional, FHA, VA, Cash
Listing Terms Conventional, FHA, VA, Cash

"My job is to find and attract mastery-based agents to the office, protect the culture, and make sure everyone is happy! "






