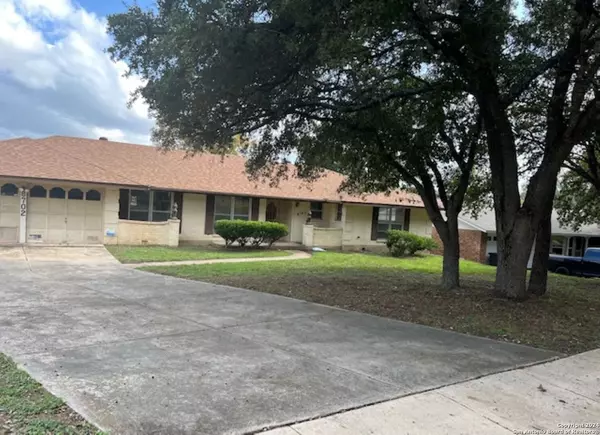
3 Beds
3 Baths
2,225 SqFt
3 Beds
3 Baths
2,225 SqFt
Key Details
Property Type Single Family Home
Sub Type Single Residential
Listing Status Active
Purchase Type For Sale
Square Footage 2,225 sqft
Price per Sqft $141
Subdivision Colonial Hills
MLS Listing ID 1830317
Style Traditional
Bedrooms 3
Full Baths 3
Construction Status Pre-Owned
Year Built 1967
Annual Tax Amount $7,702
Tax Year 2023
Lot Size 0.325 Acres
Property Description
Location
State TX
County Bexar
Area 0500
Rooms
Master Bathroom Main Level 6X5 Shower Only
Master Bedroom Main Level 13X16 Full Bath
Bedroom 2 Main Level 11X10
Bedroom 3 Main Level 11X12
Living Room Main Level 22X11
Dining Room Main Level 9X10
Kitchen Main Level 18X8
Family Room Main Level 17X14
Interior
Heating Central
Cooling One Central
Flooring Ceramic Tile, Marble
Inclusions Ceiling Fans, Chandelier, Washer, Dryer, Cook Top, Built-In Oven, Microwave Oven, Refrigerator, Dishwasher, Security System (Owned), Garage Door Opener
Heat Source Electric
Exterior
Parking Features Two Car Garage
Pool Hot Tub
Amenities Available None
Roof Type Composition
Private Pool N
Building
Foundation Slab
Sewer City
Water City
Construction Status Pre-Owned
Schools
Elementary Schools Colonial Hills
Middle Schools Jackson
High Schools Lee
School District North East I.S.D
Others
Acceptable Financing Conventional, Cash
Listing Terms Conventional, Cash

"My job is to find and attract mastery-based agents to the office, protect the culture, and make sure everyone is happy! "






