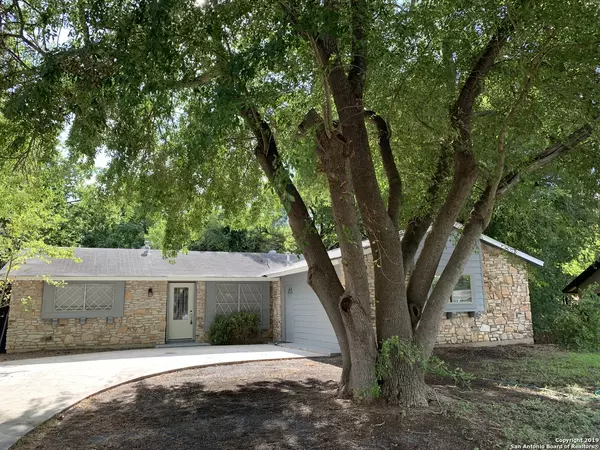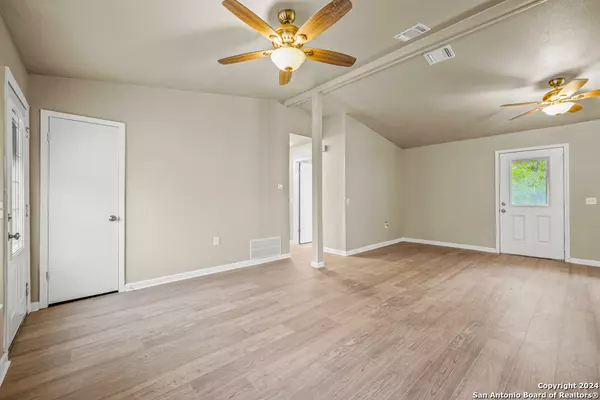
4 Beds
2 Baths
1,550 SqFt
4 Beds
2 Baths
1,550 SqFt
Key Details
Property Type Single Family Home
Sub Type Single Residential
Listing Status Active
Purchase Type For Sale
Square Footage 1,550 sqft
Price per Sqft $167
Subdivision Live Oak Village
MLS Listing ID 1830741
Style One Story,Traditional,Texas Hill Country
Bedrooms 4
Full Baths 2
Construction Status Pre-Owned
Year Built 1971
Annual Tax Amount $3,115
Tax Year 2018
Lot Size 9,583 Sqft
Lot Dimensions 76 x 125
Property Description
Location
State TX
County Bexar
Area 1600
Rooms
Master Bathroom Main Level 8X5 Shower Only, Single Vanity
Master Bedroom Main Level 14X11 Split, DownStairs, Outside Access, Walk-In Closet, Ceiling Fan, Full Bath
Bedroom 2 Main Level 13X11
Bedroom 3 Main Level 11X9
Bedroom 4 Main Level 19X19
Living Room Main Level 14X11
Dining Room Main Level 10X20
Kitchen Main Level 12X8
Family Room Main Level 10X20
Interior
Heating Central
Cooling One Central
Flooring Ceramic Tile, Laminate, Stained Concrete
Inclusions Ceiling Fans, Chandelier, Washer Connection, Dryer Connection, Washer, Dryer, Stove/Range, Refrigerator, Dishwasher
Heat Source Natural Gas
Exterior
Exterior Feature Patio Slab, Chain Link Fence, Storage Building/Shed, Mature Trees
Parking Features Converted Garage
Pool None
Amenities Available Lake/River Park
Roof Type Composition
Private Pool N
Building
Lot Description 1/4 - 1/2 Acre, Mature Trees (ext feat)
Faces East
Foundation Slab
Sewer Sewer System
Water Water System
Construction Status Pre-Owned
Schools
Elementary Schools Franz
Middle Schools Kitty Hawk
High Schools Memorial
School District Judson
Others
Miscellaneous None/not applicable
Acceptable Financing Conventional, FHA, VA, 1st Seller Carry, Seller Req/Qualify, Lease Option, Cash, Investors OK
Listing Terms Conventional, FHA, VA, 1st Seller Carry, Seller Req/Qualify, Lease Option, Cash, Investors OK

"My job is to find and attract mastery-based agents to the office, protect the culture, and make sure everyone is happy! "






