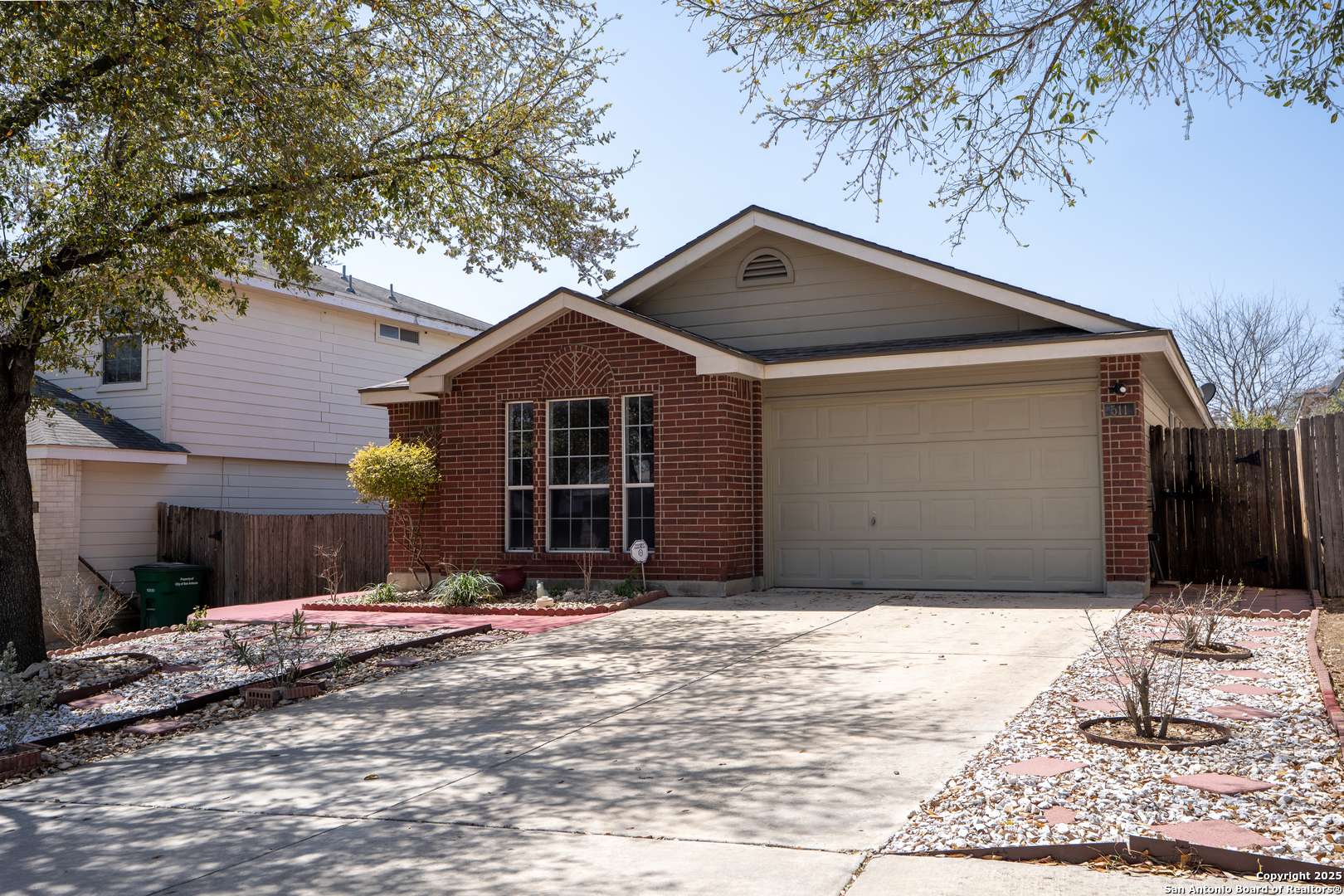Sharice Smith
The GoldenEye Group Brokered By Keller Williams Legacy
sharice@thegoldeneyegrp.com +1(210) 216-52413 Beds
2 Baths
1,310 SqFt
3 Beds
2 Baths
1,310 SqFt
Key Details
Property Type Single Family Home
Sub Type Single Residential
Listing Status Pending
Purchase Type For Sale
Square Footage 1,310 sqft
Price per Sqft $183
Subdivision Sierra Springs
MLS Listing ID 1852512
Style One Story
Bedrooms 3
Full Baths 2
Construction Status Pre-Owned
HOA Fees $68/qua
Year Built 2004
Annual Tax Amount $5,121
Tax Year 2024
Lot Size 5,227 Sqft
Property Sub-Type Single Residential
Property Description
Location
State TX
County Bexar
Area 0200
Rooms
Master Bathroom Main Level 9X13 Tub/Shower Combo
Master Bedroom Main Level 13X12 Walk-In Closet, Ceiling Fan, Full Bath
Bedroom 2 Main Level 11X10
Bedroom 3 Main Level 11X10
Living Room Main Level 20X14
Kitchen Main Level 14X13
Interior
Heating Central
Cooling One Central
Flooring Ceramic Tile
Inclusions Ceiling Fans, Washer Connection, Dryer Connection, Stove/Range, Refrigerator, Disposal, Dishwasher, City Garbage service
Heat Source Electric
Exterior
Exterior Feature None
Parking Features Two Car Garage
Pool None
Amenities Available Pool, Park/Playground
Roof Type Composition
Private Pool N
Building
Foundation Slab
Water Water System
Construction Status Pre-Owned
Schools
Elementary Schools Bob Lewis Elementary
Middle Schools Robert Vale
High Schools Stevens
School District Northside
Others
Acceptable Financing Conventional, FHA, VA, Cash
Listing Terms Conventional, FHA, VA, Cash
"My job is to find and attract mastery-based agents to the office, protect the culture, and make sure everyone is happy! "






