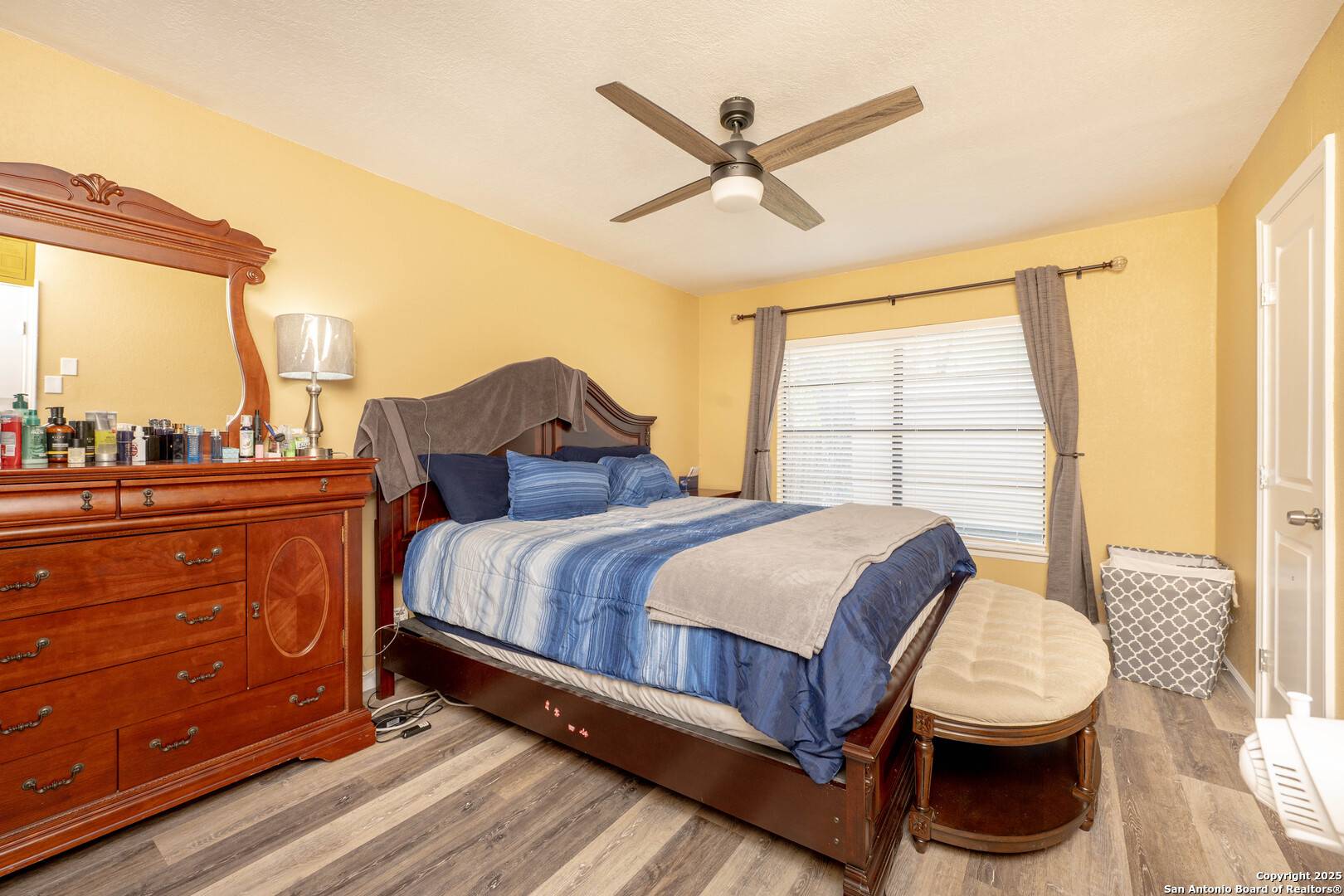3 Beds
1 Bath
1,100 SqFt
3 Beds
1 Bath
1,100 SqFt
Key Details
Property Type Single Family Home
Sub Type Single Residential
Listing Status Active
Purchase Type For Sale
Square Footage 1,100 sqft
Price per Sqft $180
Subdivision Sunrise
MLS Listing ID 1855185
Style One Story
Bedrooms 3
Full Baths 1
Construction Status Pre-Owned
Year Built 1983
Annual Tax Amount $4,414
Tax Year 2025
Lot Size 6,969 Sqft
Property Sub-Type Single Residential
Property Description
Location
State TX
County Bexar
Area 1700
Rooms
Master Bedroom Main Level 12X10 DownStairs
Bedroom 2 Main Level 11X11
Bedroom 3 Main Level 1X1
Living Room Main Level 12X12
Kitchen Main Level 12X10
Interior
Heating Central
Cooling One Central
Flooring Ceramic Tile, Laminate
Inclusions Ceiling Fans, Washer Connection, Dryer Connection, Microwave Oven, Stove/Range
Heat Source Natural Gas
Exterior
Exterior Feature Privacy Fence, Storage Building/Shed
Parking Features None/Not Applicable
Pool None
Amenities Available None
Roof Type Composition
Private Pool N
Building
Faces East
Foundation Slab
Sewer Sewer System, City
Water City
Construction Status Pre-Owned
Schools
Elementary Schools Kirby
Middle Schools Kirby
High Schools Judson
School District Judson
Others
Acceptable Financing Conventional, FHA, VA, Cash, Other
Listing Terms Conventional, FHA, VA, Cash, Other
"My job is to find and attract mastery-based agents to the office, protect the culture, and make sure everyone is happy! "






