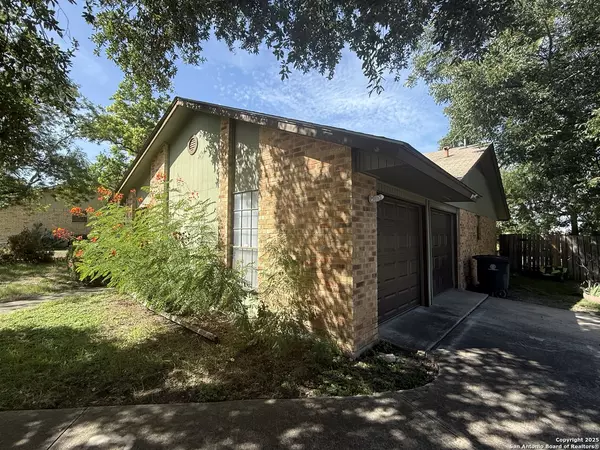3 Beds
2 Baths
1,422 SqFt
3 Beds
2 Baths
1,422 SqFt
Key Details
Property Type Single Family Home, Other Rentals
Sub Type Residential Rental
Listing Status Active
Purchase Type For Rent
Square Footage 1,422 sqft
Subdivision Village Royal
MLS Listing ID 1886465
Style One Story
Bedrooms 3
Full Baths 2
Year Built 1984
Lot Size 10,367 Sqft
Property Sub-Type Residential Rental
Property Description
Location
State TX
County Comal
Area 2622
Rooms
Master Bathroom Main Level 8X4 Shower Only, Single Vanity
Master Bedroom Main Level 13X16 Walk-In Closet, Ceiling Fan, Full Bath
Bedroom 2 Main Level 11X12
Bedroom 3 Main Level 10X10
Living Room Main Level 19X17
Kitchen Main Level 10X9
Interior
Heating Central
Cooling One Central
Flooring Ceramic Tile
Fireplaces Type One, Living Room
Inclusions Ceiling Fans, Chandelier, Washer Connection, Dryer Connection, Stove/Range, Disposal, Dishwasher, Vent Fan, Smoke Alarm, Gas Water Heater, Garage Door Opener, Carbon Monoxide Detector, City Garbage service
Exterior
Exterior Feature Brick, Siding
Parking Features Two Car Garage, Side Entry
Fence Covered Patio, Privacy Fence, Mature Trees
Pool None
Roof Type Composition
Building
Lot Description Corner
Foundation Slab
Sewer City
Water City
Schools
Elementary Schools Call District
Middle Schools Call District
High Schools Call District
School District New Braunfels
Others
Pets Allowed Negotiable
Miscellaneous Owner-Manager
"My job is to find and attract mastery-based agents to the office, protect the culture, and make sure everyone is happy! "






