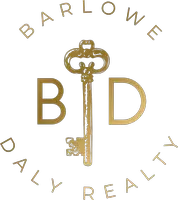
4 Beds
2 Baths
1,634 SqFt
4 Beds
2 Baths
1,634 SqFt
Key Details
Property Type Single Family Home
Sub Type Single Residential
Listing Status Active
Purchase Type For Sale
Square Footage 1,634 sqft
Price per Sqft $189
Subdivision Hidden Trails
MLS Listing ID 1912999
Style One Story,Craftsman
Bedrooms 4
Full Baths 2
Construction Status Pre-Owned
HOA Fees $351/qua
HOA Y/N Yes
Year Built 2021
Annual Tax Amount $6,925
Tax Year 2024
Lot Size 6,098 Sqft
Property Sub-Type Single Residential
Property Description
Location
State TX
County Comal
Area 2612
Rooms
Master Bathroom Main Level 9X7 Tub/Shower Combo, Single Vanity
Master Bedroom Main Level 16X13 Split, DownStairs, Walk-In Closet, Ceiling Fan, Full Bath
Bedroom 2 Main Level 10X10
Bedroom 3 Main Level 10X10
Bedroom 4 Main Level 10X13
Living Room Main Level 17X13
Dining Room Main Level 15X13
Kitchen Main Level 10X9
Interior
Heating Central
Cooling One Central
Flooring Carpeting, Vinyl
Inclusions Ceiling Fans, Chandelier, Washer Connection, Dryer Connection, Microwave Oven, Stove/Range, Gas Cooking, Refrigerator, Disposal, Dishwasher, Smoke Alarm, Electric Water Heater, Garage Door Opener, Solid Counter Tops, City Garbage service
Heat Source Natural Gas
Exterior
Exterior Feature Sprinkler System, Double Pane Windows
Parking Features Two Car Garage
Pool None
Amenities Available Pool, Clubhouse, Park/Playground, Jogging Trails, Sports Court, Bike Trails, Basketball Court, Fishing Pier
Roof Type Composition
Private Pool N
Building
Lot Description Level
Foundation Slab
Sewer Sewer System
Water Water System
Construction Status Pre-Owned
Schools
Elementary Schools Call District
Middle Schools Call District
High Schools Call District
School District Comal
Others
Acceptable Financing Conventional, FHA, VA, Cash
Listing Terms Conventional, FHA, VA, Cash


Owner - Realtor Team Lead | License ID: 758518
+1(210) 216-5241 | sharice@thegoldeneyegrp.com






