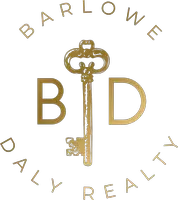
2 Beds
3 Baths
1,355 SqFt
2 Beds
3 Baths
1,355 SqFt
Key Details
Property Type Condo
Sub Type Condominium
Listing Status Active
Purchase Type For Rent
Square Footage 1,355 sqft
Subdivision Mai Garden Terrace
MLS Listing ID 86024505
Style Contemporary/Modern,Traditional
Bedrooms 2
Full Baths 2
Half Baths 1
HOA Y/N No
Year Built 2023
Available Date 2025-10-06
Lot Size 936 Sqft
Acres 0.0215
Property Sub-Type Condominium
Property Description
contemporary design and cultural inspiration in the heart of Houston's International District. This 3 bed/2.5 bath townhome offers pathways and promenades designed for wellness, walking, and gardening. Occasions for community and tradition are celebrated through communal spaces and culturally inspired architecture. With convenient access to temples, ethnic-specialty shops and markets, health care centers, restaurants, and churches, location meets lifestyle. Situated at 4418 S. Kirkwood Road, these homes offer both the daily comforts of neighborhood life and the promise of vibrant community connection in one of Houston's fastest-growing areas. Photos are representative of another unit in the complex. This unit has grey colored flooring.
Location
State TX
County Harris
Area Alief
Interior
Interior Features Balcony, Granite Counters, High Ceilings, Kitchen/Family Room Combo, Bath in Primary Bedroom, Pantry, Self-closing Cabinet Doors, Self-closing Drawers, Ceiling Fan(s), Kitchen/Dining Combo, Living/Dining Room, Programmable Thermostat
Heating Central, Gas
Cooling Central Air, Electric
Flooring Plank, Vinyl
Fireplace No
Appliance Dishwasher, Electric Range, Disposal, Gas Oven, Microwave, Dryer, Refrigerator, Washer
Laundry Washer Hookup, Electric Dryer Hookup
Exterior
Exterior Feature Balcony
Parking Features Attached, Controlled Entrance, Garage
Garage Spaces 2.0
Utilities Available None
Amenities Available Controlled Access
Water Access Desc Public
Porch Balcony
Private Pool No
Building
Lot Description Subdivision
Dwelling Type Townhouse
Story 3
Entry Level Three Or More
Sewer Public Sewer
Water Public
Architectural Style Contemporary/Modern, Traditional
Level or Stories 3
New Construction No
Schools
Elementary Schools Youens Elementary School
Middle Schools Alief Middle School
High Schools Aisd Draw
School District 2 - Alief
Others
Pets Allowed Conditional, Pet Deposit
Tax ID 144-667-002-0032
Security Features Security Gate,Controlled Access
Pets Allowed PetDepositDescription:Case-by-case


"My job is to find and attract mastery-based agents to the office, protect the culture, and make sure everyone is happy! "






