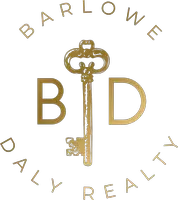
3 Beds
3 Baths
1,703 SqFt
3 Beds
3 Baths
1,703 SqFt
Key Details
Property Type Single Family Home, Other Rentals
Sub Type Residential Rental
Listing Status Active
Purchase Type For Rent
Square Footage 1,703 sqft
Subdivision Westpoint East
MLS Listing ID 1913757
Style Two Story
Bedrooms 3
Full Baths 2
Half Baths 1
Year Built 2022
Lot Size 5,140 Sqft
Property Sub-Type Residential Rental
Property Description
Location
State TX
County Bexar
Area 0103
Rooms
Master Bathroom Main Level 9X12 Shower Only, Double Vanity, Garden Tub
Master Bedroom Main Level 17X14 DownStairs, Walk-In Closet, Full Bath
Bedroom 2 2nd Level 12X10
Bedroom 3 2nd Level 11X10
Dining Room Main Level 7X14
Kitchen Main Level 15X14
Family Room Main Level 15X15
Interior
Heating Central
Cooling One Central
Flooring Carpeting, Ceramic Tile
Fireplaces Type Not Applicable
Inclusions Washer Connection, Dryer Connection, Stove/Range, Disposal, Dishwasher, Ice Maker Connection, Smoke Alarm, Carbon Monoxide Detector
Exterior
Parking Features Two Car Garage, Attached
Pool None
Building
Sewer Sewer System
Water Water System
Schools
Elementary Schools Cole
Middle Schools Bernal
High Schools Harlan Hs
School District Northside
Others
Pets Allowed Yes
Miscellaneous As-Is
Virtual Tour https://www.youtube.com/watch?v=mMA0-XQdE1E


"My job is to find and attract mastery-based agents to the office, protect the culture, and make sure everyone is happy! "






