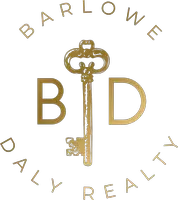
4 Beds
3 Baths
2,365 SqFt
4 Beds
3 Baths
2,365 SqFt
Key Details
Property Type Single Family Home
Sub Type Detached
Listing Status Active
Purchase Type For Sale
Square Footage 2,365 sqft
Price per Sqft $147
Subdivision Sierra Vista
MLS Listing ID 14697751
Style Traditional
Bedrooms 4
Full Baths 3
HOA Fees $134/ann
HOA Y/N Yes
Year Built 2019
Annual Tax Amount $10,563
Tax Year 2025
Lot Size 9,696 Sqft
Acres 0.2226
Property Sub-Type Detached
Property Description
Location
State TX
County Brazoria
Community Community Pool, Master Planned Community, Curbs
Area Manvel/Iowa Colony
Interior
Interior Features Breakfast Bar, Double Vanity, Granite Counters, Kitchen Island, Kitchen/Family Room Combo, Soaking Tub, Separate Shower, Tub Shower, Walk-In Pantry, Ceiling Fan(s), Programmable Thermostat
Heating Central, Gas
Cooling Central Air, Electric
Fireplace No
Appliance Dishwasher, Disposal, Gas Range, Microwave, Oven, ENERGY STAR Qualified Appliances
Laundry Washer Hookup, Electric Dryer Hookup
Exterior
Exterior Feature Covered Patio, Sprinkler/Irrigation, Patio
Parking Features Attached, Garage, Garage Door Opener
Garage Spaces 2.0
Pool Association
Community Features Community Pool, Master Planned Community, Curbs
Amenities Available Clubhouse, Fitness Center, Park, Pool, Trail(s)
Water Access Desc Public
Roof Type Composition
Porch Covered, Deck, Patio
Private Pool No
Building
Lot Description Cul-De-Sac, Subdivision
Story 1
Entry Level One
Foundation Slab
Sewer Public Sewer
Water Public
Architectural Style Traditional
Level or Stories One
New Construction No
Schools
Elementary Schools Nichols Mock Elementary
Middle Schools Iowa Colony Junior High
High Schools Iowa Colony High School
School District 3 - Alvin
Others
HOA Name Sierra Vista
HOA Fee Include Clubhouse,Recreation Facilities
Tax ID 7578-4101-021
Acceptable Financing Cash, Conventional
Listing Terms Cash, Conventional
Special Listing Condition Corporate Listing


"My job is to find and attract mastery-based agents to the office, protect the culture, and make sure everyone is happy! "






