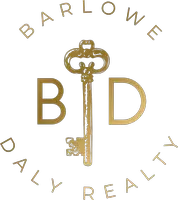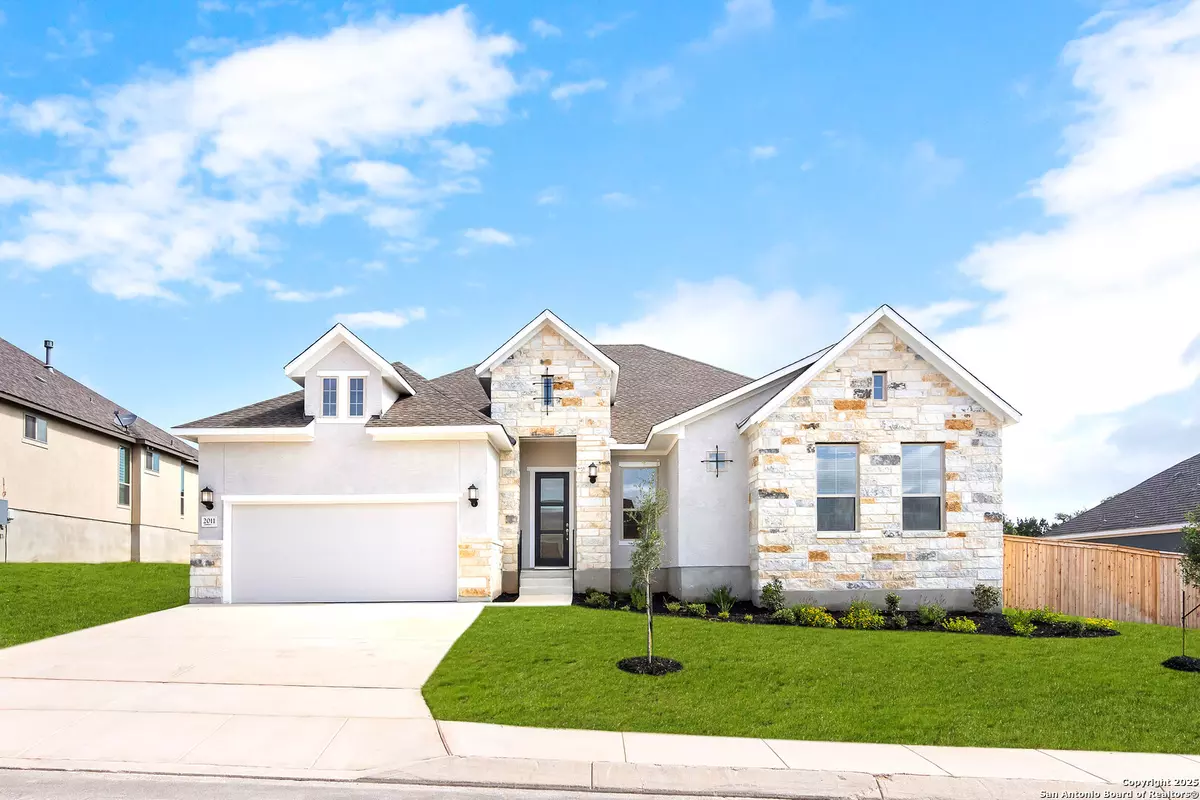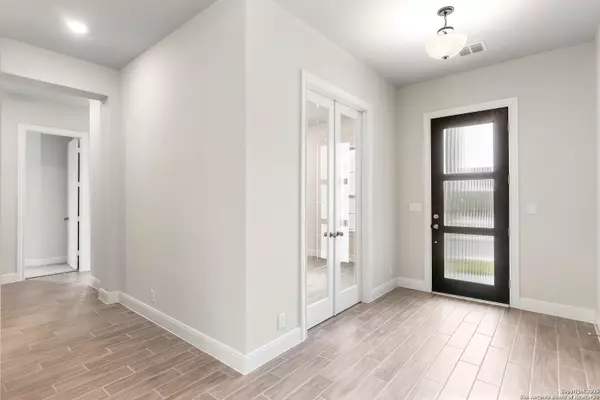
3 Beds
4 Baths
3,018 SqFt
3 Beds
4 Baths
3,018 SqFt
Key Details
Property Type Single Family Home, Other Rentals
Sub Type Residential Rental
Listing Status Active
Purchase Type For Rent
Square Footage 3,018 sqft
Subdivision Hastings Ridge At Kinder Ranch
MLS Listing ID 1914441
Style One Story
Bedrooms 3
Full Baths 3
Half Baths 1
Year Built 2021
Lot Size 0.291 Acres
Property Sub-Type Residential Rental
Property Description
Location
State TX
County Bexar
Area 1803
Rooms
Master Bathroom Shower Only, Double Vanity
Master Bedroom Main Level 21X14 DownStairs, Walk-In Closet, Ceiling Fan, Full Bath
Bedroom 2 Main Level 13X10
Bedroom 3 Main Level 13X12
Dining Room Main Level 14X13
Kitchen Main Level 22X10
Family Room Main Level 17X16
Study/Office Room Main Level 12X13
Interior
Heating Central
Cooling One Central
Flooring Carpeting, Ceramic Tile
Fireplaces Type Not Applicable
Inclusions Ceiling Fans, Chandelier, Washer Connection, Dryer Connection, Washer, Dryer, Cook Top, Built-In Oven, Self-Cleaning Oven, Microwave Oven, Refrigerator, Disposal, Dishwasher, Ice Maker Connection, Water Softener (owned), Vent Fan, Pre-Wired for Security, Attic Fan, Garage Door Opener, In Wall Pest Control, Carbon Monoxide Detector, Private Garbage Service
Exterior
Parking Features Four or More Car Garage, Attached
Fence Patio Slab, Covered Patio, Privacy Fence, Sprinkler System, Double Pane Windows
Pool None, Other
Building
Lot Description On Greenbelt
Sewer Sewer System
Water Water System
Schools
Elementary Schools Kinder Ranch Elementary
Middle Schools Pieper Ranch
High Schools Pieper
School District Comal
Others
Pets Allowed Yes
Miscellaneous Broker-Manager


"My job is to find and attract mastery-based agents to the office, protect the culture, and make sure everyone is happy! "






