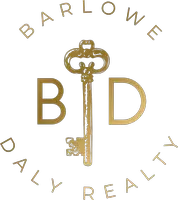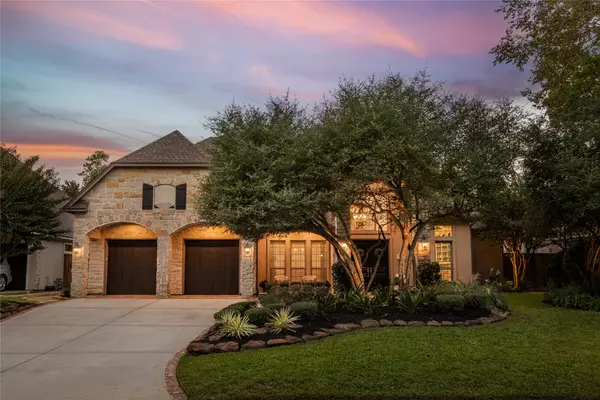
4 Beds
6 Baths
4,159 SqFt
4 Beds
6 Baths
4,159 SqFt
Open House
Tue Oct 21, 3:00pm - 6:00pm
Key Details
Property Type Single Family Home
Sub Type Detached
Listing Status Active
Purchase Type For Sale
Square Footage 4,159 sqft
Price per Sqft $432
Subdivision Woodlands Village Sterling Ridge
MLS Listing ID 21588264
Style Traditional
Bedrooms 4
Full Baths 4
Half Baths 2
HOA Y/N No
Year Built 2005
Annual Tax Amount $18,684
Tax Year 2024
Lot Size 0.259 Acres
Acres 0.2592
Property Sub-Type Detached
Property Description
Location
State TX
County Montgomery
Community Community Pool, Master Planned Community
Area The Woodlands
Interior
Interior Features Wet Bar, Breakfast Bar, Balcony, Butler's Pantry, Crown Molding, Dual Sinks, Double Vanity, Entrance Foyer, Granite Counters, High Ceilings, Kitchen Island, Kitchen/Family Room Combo, Bath in Primary Bedroom, Pots & Pan Drawers, Quartz Counters, Soaking Tub, Separate Shower, Vanity, Vaulted Ceiling(s), Walk-In Pantry, Wired for Sound
Heating Central, Gas
Cooling Central Air, Electric
Flooring Carpet, Tile, Wood
Fireplaces Number 1
Fireplaces Type Gas Log
Fireplace Yes
Appliance Double Oven, Dishwasher, Gas Cooktop, Disposal, Microwave, ENERGY STAR Qualified Appliances, Refrigerator, Water Softener Owned
Laundry Washer Hookup, Electric Dryer Hookup
Exterior
Exterior Feature Covered Patio, Deck, Fully Fenced, Fence, Hot Tub/Spa, Sprinkler/Irrigation, Outdoor Kitchen, Porch, Patio, Tennis Court(s)
Parking Features Attached, Driveway, Garage, Garage Door Opener, Tandem
Garage Spaces 3.0
Fence Back Yard
Pool Gunite, Heated, In Ground
Community Features Community Pool, Master Planned Community
Amenities Available Basketball Court, Clubhouse, Dog Park, Golf Course, Park, Trail(s)
Water Access Desc Public
Roof Type Composition
Porch Covered, Deck, Patio, Porch
Private Pool Yes
Building
Lot Description Subdivision, Side Yard
Story 2
Entry Level Two
Foundation Slab
Builder Name Eaglebrook
Sewer Public Sewer
Water Public
Architectural Style Traditional
Level or Stories Two
New Construction No
Schools
Elementary Schools Deretchin Elementary School
Middle Schools Mccullough Junior High School
High Schools The Woodlands High School
School District 11 - Conroe
Others
HOA Name no
Tax ID 9699-16-00500
Security Features Prewired,Security System Owned,Smoke Detector(s)
Acceptable Financing Cash, Conventional, FHA, VA Loan
Listing Terms Cash, Conventional, FHA, VA Loan
Virtual Tour https://youtu.be/sLfZOn9i9Zk?si=edWtYxlCsSR57m2r


"My job is to find and attract mastery-based agents to the office, protect the culture, and make sure everyone is happy! "






