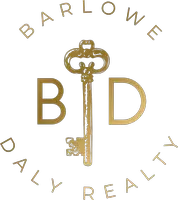$278,000
$279,900
0.7%For more information regarding the value of a property, please contact us for a free consultation.
3 Beds
2 Baths
1,586 SqFt
SOLD DATE : 02/16/2024
Key Details
Sold Price $278,000
Property Type Single Family Home
Sub Type Detached
Listing Status Sold
Purchase Type For Sale
Square Footage 1,586 sqft
Price per Sqft $175
Subdivision Glendale Lakes Sec 9
MLS Listing ID 10967351
Sold Date 02/16/24
Style Ranch,Traditional
Bedrooms 3
Full Baths 2
HOA Fees $3/ann
HOA Y/N Yes
Year Built 2021
Annual Tax Amount $7,631
Tax Year 2023
Lot Size 7,078 Sqft
Acres 0.1625
Property Sub-Type Detached
Property Description
Make plans to see this lovely home, with gorgeous tile floors that look like wood. This home has an open concept with a large island kitchen and extended patio, making this the perfect home for entertaining. Large Primary Bedroom and spa like bath with upgraded tile accents. This home features a split floor plan and has the secondary bedrooms with big closets and a shared bathroom. This home has blinds, gutters and an added patio that you will not find in new construction. Make plans to visit today!!!!
Location
State TX
County Fort Bend
Community Curbs
Area Sienna Area
Interior
Interior Features Breakfast Bar, Double Vanity, Granite Counters, High Ceilings, Kitchen Island, Kitchen/Family Room Combo, Soaking Tub, Separate Shower, Window Treatments, Ceiling Fan(s), Programmable Thermostat
Heating Central, Gas
Cooling Central Air, Electric
Flooring Carpet, Tile
Fireplace No
Appliance Dishwasher, Gas Cooktop, Disposal, Gas Oven, Microwave
Laundry Washer Hookup, Electric Dryer Hookup, Gas Dryer Hookup
Exterior
Exterior Feature Covered Patio, Deck, Fence, Patio
Parking Features Attached, Driveway, Garage, Garage Door Opener
Garage Spaces 2.0
Fence Back Yard
Community Features Curbs
Water Access Desc Public
Roof Type Composition
Porch Covered, Deck, Patio
Private Pool No
Building
Lot Description Cul-De-Sac, Backs to Greenbelt/Park
Story 1
Entry Level One,Multi/Split
Foundation Slab
Builder Name Saratoga Homes
Sewer Public Sewer
Water Public
Architectural Style Ranch, Traditional
Level or Stories One, Multi/Split
New Construction No
Schools
Elementary Schools Heritage Rose Elementary School
Middle Schools Thornton Middle School (Fort Bend)
High Schools Almeta Crawford High School
School District 19 - Fort Bend
Others
HOA Name Glendale Lakes HOA
Tax ID 3485-09-002-0100-907
Security Features Smoke Detector(s)
Read Less Info
Want to know what your home might be worth? Contact us for a FREE valuation!

Our team is ready to help you sell your home for the highest possible price ASAP

Bought with Keller Williams Realty Metropolitan

"My job is to find and attract mastery-based agents to the office, protect the culture, and make sure everyone is happy! "






