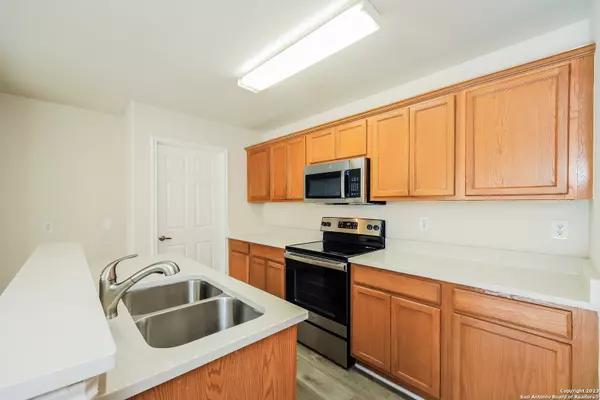$305,000
For more information regarding the value of a property, please contact us for a free consultation.
3 Beds
2 Baths
1,601 SqFt
SOLD DATE : 05/06/2024
Key Details
Property Type Single Family Home
Sub Type Single Residential
Listing Status Sold
Purchase Type For Sale
Square Footage 1,601 sqft
Price per Sqft $190
Subdivision Rowley Gardens
MLS Listing ID 1745282
Sold Date 05/06/24
Style One Story
Bedrooms 3
Full Baths 2
Construction Status Pre-Owned
Year Built 2005
Annual Tax Amount $5,423
Tax Year 2022
Lot Size 5,096 Sqft
Property Description
Welcome to 5306 Tomas Cir., a single-family home ready for it's next loving owners. Step inside and be greeted by an impeccably designed open living area, ideal for both relaxation and entertaining. The interior features create an inviting ambiance that will make you feel instantly at ease. The kitchen boasts sleek stainless appliances and hard surface counter tops, elevating your culinary experience and adding a touch of modern sophistication to your cooking space. The flooring has been updated with new luxury vinyl plank, ensuring a fresh and stylish atmosphere that perfectly complements any decor. Whether you're a culinary enthusiast or simply enjoy preparing meals for loved ones, this kitchen will surely exceed your expectations. As you venture outside, you'll discover a spacious backyard, offering ample room for all your outdoor activities and gatherings. Included in the big ticket upgrades is a new roof in 2023. Escape from the hustle and bustle of everyday life and immerse yourself in the tranquility of nature right in your own backyard. Explore the numerous local amenities, from shopping centers to restaurants, that make this area so desirable. Northwest Side offers a sense of belonging and a true feeling of community, making it an ideal place to call home. Don't miss out on the opportunity to make this remarkable property yours. With its move-in ready condition and desirable features, this home is a true gem waiting to be discovered. Schedule your showing today!
Location
State TX
County Bexar
Area 0400
Rooms
Master Bedroom Main Level 15X12 Walk-In Closet, Ceiling Fan, Full Bath
Bedroom 2 Main Level 10X12
Bedroom 3 Main Level 10X12
Living Room Main Level 17X15
Dining Room Main Level 13X15
Kitchen Main Level 10X15
Interior
Heating Central
Cooling One Central
Flooring Vinyl
Heat Source Natural Gas
Exterior
Parking Features Two Car Garage
Pool None
Amenities Available Other - See Remarks
Roof Type Composition
Private Pool N
Building
Lot Description Level
Foundation Slab
Sewer City
Water City
Construction Status Pre-Owned
Schools
Elementary Schools Oak Hills Terrace
Middle Schools Neff Pat
High Schools Marshall
School District Northside
Others
Acceptable Financing Conventional, FHA, VA, Cash
Listing Terms Conventional, FHA, VA, Cash
Read Less Info
Want to know what your home might be worth? Contact us for a FREE valuation!

Our team is ready to help you sell your home for the highest possible price ASAP

"My job is to find and attract mastery-based agents to the office, protect the culture, and make sure everyone is happy! "






