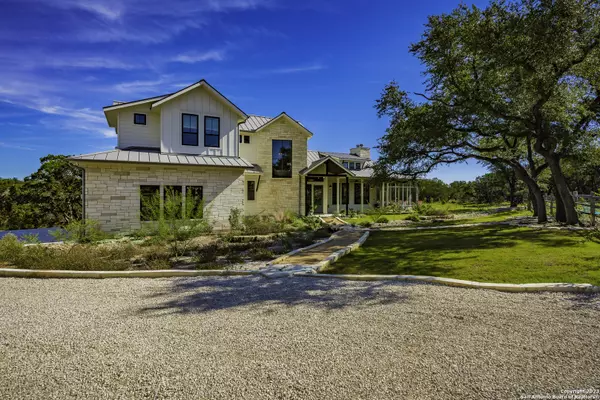$2,800,000
For more information regarding the value of a property, please contact us for a free consultation.
5 Beds
5 Baths
4,494 SqFt
SOLD DATE : 06/10/2024
Key Details
Property Type Single Family Home
Sub Type Single Residential
Listing Status Sold
Purchase Type For Sale
Square Footage 4,494 sqft
Price per Sqft $623
Subdivision Mustang Valley
MLS Listing ID 1758258
Sold Date 06/10/24
Style Ranch
Bedrooms 5
Full Baths 4
Half Baths 1
Construction Status Pre-Owned
Year Built 2017
Tax Year 2023
Lot Size 8.450 Acres
Property Description
WOW!! Come see this elegant WATERFRONT estate in Wimberley, TX. This beautiful Modern Farmhouse was a 2019 Max Award Finalist! Its unique design, exceptional details, and custom craftsmanship welcome you to this serene home. This estate consists of a main house of approximately 3055 sq ft and a guest house of approximately 1439 sq ft, all on 8.45 lakefront acres on Mustang Valley Lake. Some of the highlights found in the main house include custom light fixtures, exposed beams, handmade tiles from Tabarka Studios, and a gorgeous kitchen island with a cherry wood top. The stunning screen porch will make dining al fresco a nightly pleasure! The guest house continues with the same fine materials - wood-grain tile floors, granite and quartz counters, and expansive windows. The balcony deck is a great place to enjoy the impressive lake views, birdwatch, and relax! (See attached extensive feature list for more details on materials and construction) Roam around the acres, take in the serenity of nature, harvest veggies from your organic garden, and then grab a picnic down at your own gazebo lake-side! While down at the lake, throw in a line and catch a trophy bass! Enjoy Mustang Valley amenities that include a tennis court, playscape, pavilion, and walking / biking paths. Excellent opportunity for this property to become an equestrian estate with plenty of room for a barn.
Location
State TX
County Hays
Area 3100
Rooms
Master Bedroom Main Level 5X5 Other
Bedroom 2 Main Level 5X5
Bedroom 3 Main Level 5X5
Bedroom 4 Main Level 5X5
Bedroom 5 Main Level 5X5
Dining Room Main Level 5X5
Kitchen Main Level 5X5
Family Room Main Level 5X5
Interior
Heating Central, Heat Pump
Cooling One Central
Flooring Other
Heat Source Natural Gas
Exterior
Parking Features None/Not Applicable
Pool None
Amenities Available None
Roof Type Metal
Private Pool N
Building
Foundation Other
Sewer Septic
Construction Status Pre-Owned
Schools
Elementary Schools Blue Ridge
Middle Schools Danforth Jr High School
High Schools Wimberley
School District Wimberley
Others
Acceptable Financing Conventional, Cash
Listing Terms Conventional, Cash
Read Less Info
Want to know what your home might be worth? Contact us for a FREE valuation!

Our team is ready to help you sell your home for the highest possible price ASAP

"My job is to find and attract mastery-based agents to the office, protect the culture, and make sure everyone is happy! "






