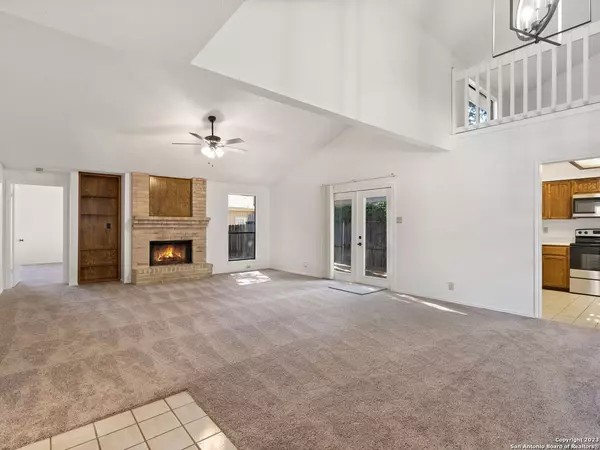$350,000
For more information regarding the value of a property, please contact us for a free consultation.
3 Beds
2 Baths
1,846 SqFt
SOLD DATE : 07/19/2024
Key Details
Property Type Single Family Home
Sub Type Single Residential
Listing Status Sold
Purchase Type For Sale
Square Footage 1,846 sqft
Price per Sqft $189
Subdivision River Bend Of Camino
MLS Listing ID 1731201
Sold Date 07/19/24
Style One Story
Bedrooms 3
Full Baths 2
Construction Status Pre-Owned
Year Built 1984
Annual Tax Amount $7,397
Tax Year 2023
Lot Size 4,965 Sqft
Property Description
Spacious garden home in North Central San Antonio. Garden homes are often chosen by individuals or families who prefer low-maintenance outdoor spaces while still having some room for gardening, relaxation, or outdoor entertainment. This home offers a blend of comfort and convenience. All rooms are downstairs except a flexible loft, office or added storage area upstairs. You will enjoy the overall layout, generous living space, high ceilings and abundant natural lighting. Recent updates include interior paint, carpeting, luxury vinyl-plank floors at both bathrooms, stainless range, dishwasher and microwave. Private dining area off the kitchen could also serve as an amazing office. There is also an area in the front of the living room should you desire a formal dining space. The primary suite offers high ceilings, great lighting, dual closets and vanities as well as a walk-in shower with built-in bench area. With access off the living area and primary bedroom, the spacious rear deck is perfect for enjoying the beautiful weather in San Antonio. This small North Central community offers close proximity to the airport, grocery stores and pharmacy, parks, and other essential amenities.
Location
State TX
County Bexar
Area 0600
Rooms
Master Bathroom Main Level 16X6 Shower Only, Double Vanity
Master Bedroom Main Level 16X16 Split, DownStairs, Outside Access, Multi-Closets, Full Bath
Bedroom 2 Main Level 12X12
Bedroom 3 Main Level 12X12
Living Room Main Level 27X18
Dining Room Main Level 12X10
Kitchen Main Level 13X10
Interior
Heating Central, 1 Unit
Cooling One Central, Heat Pump
Flooring Carpeting, Ceramic Tile, Vinyl
Heat Source Electric
Exterior
Exterior Feature Deck/Balcony, Privacy Fence, Mature Trees
Parking Features Two Car Garage, Attached, Side Entry, Oversized
Pool None
Amenities Available None
Roof Type Composition
Private Pool N
Building
Lot Description Mature Trees (ext feat), Level
Foundation Slab
Sewer Sewer System
Water Water System
Construction Status Pre-Owned
Schools
Elementary Schools Hidden Forest
Middle Schools Bradley
High Schools Churchill
School District North East I.S.D
Others
Acceptable Financing Conventional, FHA, VA, Cash
Listing Terms Conventional, FHA, VA, Cash
Read Less Info
Want to know what your home might be worth? Contact us for a FREE valuation!

Our team is ready to help you sell your home for the highest possible price ASAP

"My job is to find and attract mastery-based agents to the office, protect the culture, and make sure everyone is happy! "






