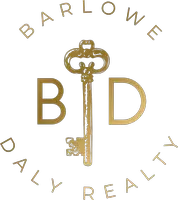$490,000
$495,000
1.0%For more information regarding the value of a property, please contact us for a free consultation.
3 Beds
4 Baths
2,456 SqFt
SOLD DATE : 08/07/2024
Key Details
Sold Price $490,000
Property Type Single Family Home
Sub Type Detached
Listing Status Sold
Purchase Type For Sale
Square Footage 2,456 sqft
Price per Sqft $199
Subdivision Wakefield Crossing
MLS Listing ID 55649802
Sold Date 08/07/24
Style Other
Bedrooms 3
Full Baths 3
Half Baths 1
HOA Y/N No
Year Built 2016
Annual Tax Amount $9,321
Tax Year 2023
Lot Size 1,916 Sqft
Acres 0.044
Property Sub-Type Detached
Property Description
Welcome to the home you have been waiting for in Oak Forest! This charming home boasts 3 spacious bedrooms, each with its own full bath, plus an additional half bath for guests. The expansive, open-concept living area flows seamlessly into a gourmet kitchen with a huge island, perfect for entertaining. Step outside to your private, turfed yard with a covered patio, ideal for year-round enjoyment. Located steps away from popular local restaurants like Wakefield Crow Bar, Walking Stick Brewery, and D'Alba, and within walking distance to several parks and the beloved coffee shop Slow Pokes. This home offers unparalleled convenience. Tons of street parking make it easy to host gatherings. Hardwood floors, granite countertops, white cabinets, sink in the laundry room, and so much more. This home is turn key. Don't miss your chance to see it – schedule your showing today and discover all the wonderful lifestyle opportunities this property has to offer! No HOA dues!
Location
State TX
County Harris
Area Oak Forest East Area
Interior
Interior Features Breakfast Bar, Butler's Pantry, Double Vanity, Kitchen Island, Pantry, Self-closing Cabinet Doors, Soaking Tub, Separate Shower, Tub Shower, Ceiling Fan(s), Kitchen/Dining Combo, Living/Dining Room, Programmable Thermostat
Heating Central, Gas
Cooling Central Air, Electric
Flooring Tile, Wood
Fireplace No
Appliance Convection Oven, Dishwasher, Gas Cooktop, Disposal, Microwave, ENERGY STAR Qualified Appliances
Laundry Washer Hookup, Electric Dryer Hookup, Gas Dryer Hookup
Exterior
Exterior Feature Deck, Porch, Patio
Parking Features Attached, Garage
Garage Spaces 2.0
Water Access Desc Public
Roof Type Composition
Porch Deck, Patio, Porch
Private Pool No
Building
Story 3
Entry Level Three Or More
Foundation Slab
Sewer Public Sewer
Water Public
Architectural Style Other
Level or Stories Three Or More
New Construction No
Schools
Elementary Schools Garden Oaks Elementary School
Middle Schools Black Middle School
High Schools Waltrip High School
School District 27 - Houston
Others
Tax ID 137-081-001-0007
Security Features Security System Owned
Read Less Info
Want to know what your home might be worth? Contact us for a FREE valuation!

Our team is ready to help you sell your home for the highest possible price ASAP

Bought with Keller Williams Premier Realty

"My job is to find and attract mastery-based agents to the office, protect the culture, and make sure everyone is happy! "






