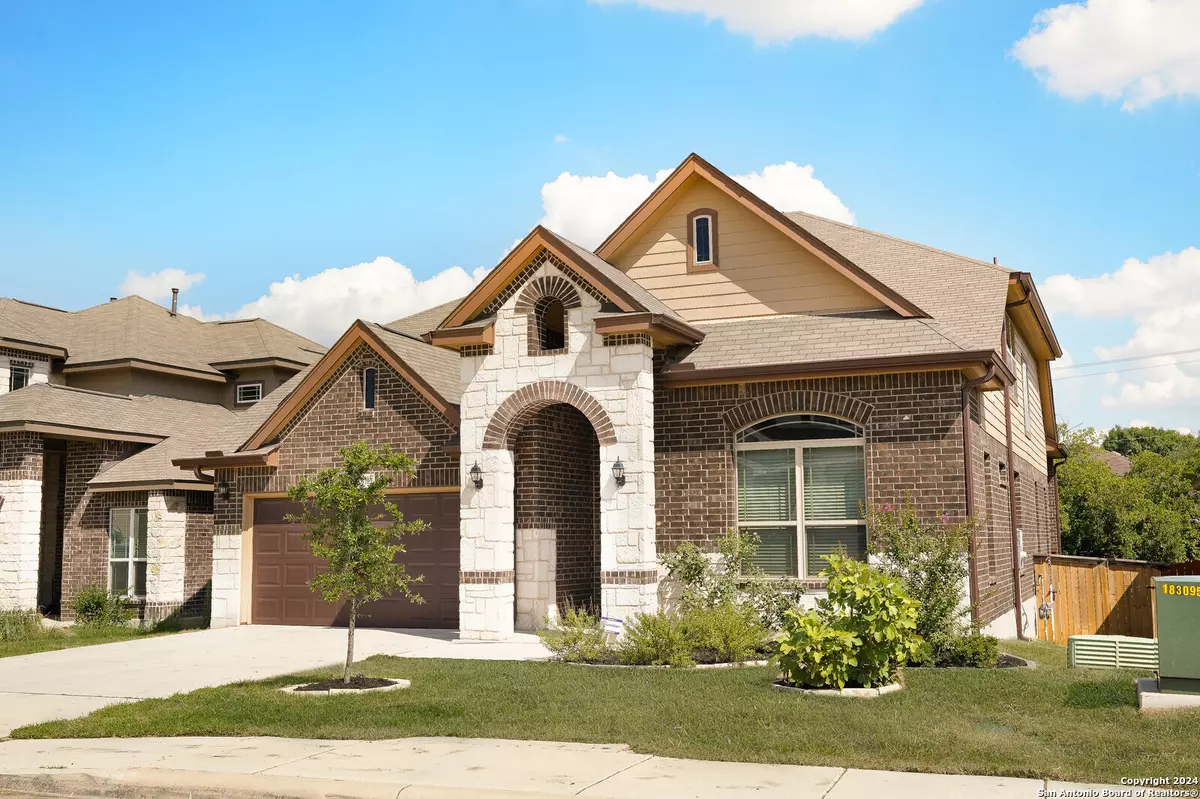$429,000
For more information regarding the value of a property, please contact us for a free consultation.
4 Beds
3 Baths
2,884 SqFt
SOLD DATE : 08/13/2024
Key Details
Property Type Single Family Home
Sub Type Single Residential
Listing Status Sold
Purchase Type For Sale
Square Footage 2,884 sqft
Price per Sqft $148
Subdivision Comanche Ridge
MLS Listing ID 1783659
Sold Date 08/13/24
Style Two Story
Bedrooms 4
Full Baths 3
Construction Status Pre-Owned
HOA Fees $26/ann
Year Built 2019
Annual Tax Amount $10,279
Tax Year 2022
Lot Size 6,272 Sqft
Property Description
Nestled in the NE corridor of the city of San Antonio, this 2-story Newleaf home is dressed for success with 2884 SF, 4 bedrooms (primary & secondary bedrooms down), 3 full baths and a generous 2 car garage. Move-in ready with full appliances (water softener, washer, dryer, and refrigerator). The inviting soaring entry lures you into a open floor plan with no carpet on the 1st floor. Your gourmet chef will enjoy working in the well appointed kitchen featuring a gas cooktop, extended breakfast bar, solid countertops, 42" cabinets and walk-in pantry. The downstairs primary bedroom is sure to set the tone for relaxation with a spa-like shower that has 2 bench seats, garden tub and separate vanities. Home savers with full sprinkler and gutters. Convenient access to Loop 1604, IH-35, SAMMC/Fort Sam Houston, and Randolph Air Force Base. Add this home to your must-see list today!
Location
State TX
County Bexar
Area 1500
Rooms
Master Bathroom Main Level 14X12 Tub/Shower Separate, Separate Vanity, Garden Tub
Master Bedroom Main Level 16X14 DownStairs, Walk-In Closet, Ceiling Fan, Full Bath
Bedroom 2 Main Level 12X12
Bedroom 3 2nd Level 12X11
Bedroom 4 2nd Level 11X14
Dining Room Main Level 11X11
Kitchen Main Level 14X11
Family Room Main Level 11X17
Interior
Heating Central, 1 Unit
Cooling Two Central
Flooring Carpeting, Ceramic Tile, Laminate
Heat Source Natural Gas
Exterior
Exterior Feature Covered Patio, Privacy Fence, Sprinkler System, Double Pane Windows
Parking Features Two Car Garage, Attached
Pool None
Amenities Available None
Roof Type Composition
Private Pool N
Building
Foundation Slab
Sewer Sewer System, City
Water Water System, City
Construction Status Pre-Owned
Schools
Elementary Schools Fox Run
Middle Schools Wood
High Schools Madison
School District North East I.S.D
Others
Acceptable Financing Conventional, FHA, VA, TX Vet, Cash, Investors OK
Listing Terms Conventional, FHA, VA, TX Vet, Cash, Investors OK
Read Less Info
Want to know what your home might be worth? Contact us for a FREE valuation!

Our team is ready to help you sell your home for the highest possible price ASAP

"My job is to find and attract mastery-based agents to the office, protect the culture, and make sure everyone is happy! "






