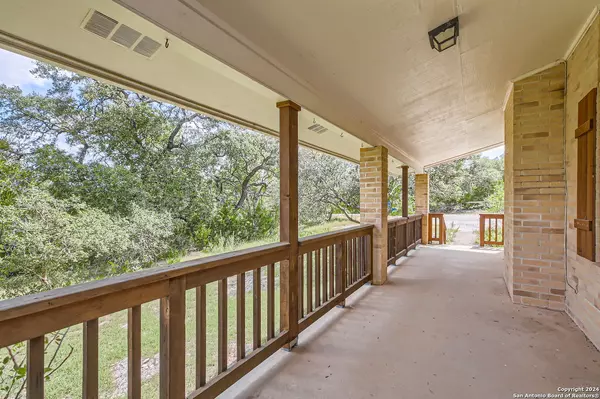$540,000
For more information regarding the value of a property, please contact us for a free consultation.
3 Beds
2 Baths
1,824 SqFt
SOLD DATE : 10/25/2024
Key Details
Property Type Single Family Home
Sub Type Single Residential
Listing Status Sold
Purchase Type For Sale
Square Footage 1,824 sqft
Price per Sqft $296
Subdivision Trailwood
MLS Listing ID 1798947
Sold Date 10/25/24
Style One Story,Texas Hill Country
Bedrooms 3
Full Baths 2
Construction Status Pre-Owned
Year Built 1986
Annual Tax Amount $10,321
Tax Year 2023
Lot Size 2.070 Acres
Property Description
Discover this stunning 3-bedroom, 2-bathroom home nestled in the serene landscape of Boerne. This property offers breathtaking views of the Texas Hill Country, providing a perfect backdrop for tranquil living. The spacious open-concept living area is filled with natural light, creating a warm and inviting atmosphere. The kitchen features modern appliances and ample counter space, perfect for entertaining. The property includes a large garage/workshop, ideal for hobbyists or those needing extra storage space. Enjoy peaceful evenings on the expansive deck, where you can take in the panoramic vistas. Conveniently located near local amenities and within the highly-rated Northside Independent School District, this home is perfect for those seeking a blend of comfort and convenience. Don't miss this opportunity to own a slice of paradise in the heart of the Hill Country. Schedule your private tour today!
Location
State TX
County Bexar
Area 1005
Rooms
Master Bathroom Main Level 8X9 Shower Only, Single Vanity
Master Bedroom Main Level 16X14 DownStairs, Ceiling Fan, Full Bath
Bedroom 2 Main Level 13X10
Bedroom 3 Main Level 14X10
Living Room Main Level 32X16
Dining Room Main Level 11X8
Kitchen Main Level 14X8
Interior
Heating Central
Cooling One Central
Flooring Laminate, Stained Concrete
Heat Source Electric
Exterior
Exterior Feature Covered Patio, Deck/Balcony, Partial Fence, Double Pane Windows, Storage Building/Shed, Gazebo, Mature Trees, Workshop
Parking Features Detached, Attached, Side Entry, Oversized
Pool None
Amenities Available None
Roof Type Metal
Private Pool N
Building
Lot Description Corner, Cul-de-Sac/Dead End, 2 - 5 Acres, Partially Wooded, Mature Trees (ext feat)
Foundation Slab
Sewer Septic
Water Private Well
Construction Status Pre-Owned
Schools
Elementary Schools Aue Elementary School
Middle Schools Rawlinson
High Schools Clark
School District Northside
Others
Acceptable Financing Conventional, FHA, VA, Cash, Investors OK, USDA
Listing Terms Conventional, FHA, VA, Cash, Investors OK, USDA
Read Less Info
Want to know what your home might be worth? Contact us for a FREE valuation!

Our team is ready to help you sell your home for the highest possible price ASAP

"My job is to find and attract mastery-based agents to the office, protect the culture, and make sure everyone is happy! "






