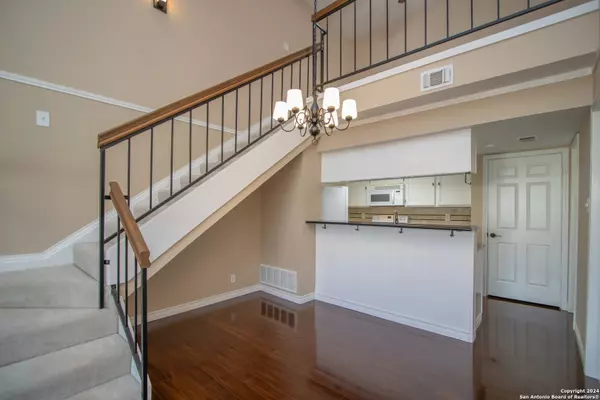$158,000
For more information regarding the value of a property, please contact us for a free consultation.
1 Bed
1 Bath
818 SqFt
SOLD DATE : 11/19/2024
Key Details
Property Type Condo
Sub Type Condominium/Townhome
Listing Status Sold
Purchase Type For Sale
Square Footage 818 sqft
Price per Sqft $193
Subdivision Bridges Condo Ns
MLS Listing ID 1787954
Sold Date 11/19/24
Style Low-Rise (1-3 Stories)
Bedrooms 1
Full Baths 1
Construction Status Pre-Owned
HOA Fees $248/mo
Year Built 1982
Annual Tax Amount $3,640
Tax Year 2024
Property Description
Virtual Tour Available! Check out this gorgeous 1 bed/1 bath condo with a super high ceiling and a bonus loft! This home has updated HVAC, cabinets, appliances, lights, plumbing fixtures, countertops, and hardwood floors. The master bathroom has been tastefully recreated with a beautiful frameless door walk-in shower. The upstairs loft can serve as a guest room, office, media room, or anything else your heart desires. The community offers a clubhouse with a party room and a pool! Such a great location, close to La Cantera and Huebner Oaks shopping, NISD schools, USAA and the Medical Center. Quick and easy access to IH-10, 1604, and Loop 410. Also take a look at our Walkthrough Video on YouTube and the "Updates and Upgrades" PDF to show all the recent work the sellers have put into this charming condo. Covered Parking Spot #12 is reserved for this unit, and there is usually plenty of Open/Guest parking for any other vehicles. Don't miss out on the best condo available in this area at a great price!
Location
State TX
County Bexar
Area 0500
Rooms
Master Bedroom Main Level 13X13 Downstairs
Living Room Main Level 14X10
Dining Room Main Level 7X12
Kitchen Main Level 9X12
Interior
Interior Features One Living Area, Separate Dining Room, Loft, Utility Area Inside, High Ceilings, Open Floor Plan, Cable TV Available, All Bedrooms Downstairs, Laundry Main Level, Telephone, Walk In Closets
Heating Central
Cooling One Central
Flooring Carpeting, Ceramic Tile, Wood
Fireplaces Type One, Living Room, Wood Burning, Stone/Rock/Brick
Exterior
Exterior Feature Siding
Parking Features None/Not Applicable
Roof Type Composition
Building
Story 2
Foundation Slab
Level or Stories 2
Construction Status Pre-Owned
Schools
Elementary Schools Howsman
Middle Schools Hobby William P.
High Schools Clark
School District Northside
Others
Acceptable Financing Conventional, Cash, Investors OK
Listing Terms Conventional, Cash, Investors OK
Read Less Info
Want to know what your home might be worth? Contact us for a FREE valuation!

Our team is ready to help you sell your home for the highest possible price ASAP

"My job is to find and attract mastery-based agents to the office, protect the culture, and make sure everyone is happy! "






