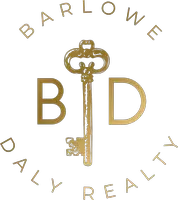$376,000
$374,900
0.3%For more information regarding the value of a property, please contact us for a free consultation.
4 Beds
2 Baths
2,395 SqFt
SOLD DATE : 12/23/2024
Key Details
Sold Price $376,000
Property Type Single Family Home
Sub Type Detached
Listing Status Sold
Purchase Type For Sale
Square Footage 2,395 sqft
Price per Sqft $156
Subdivision Stewart Heights Sec 7 A0403 A
MLS Listing ID 16064558
Sold Date 12/23/24
Style Contemporary/Modern
Bedrooms 4
Full Baths 2
HOA Fees $6/ann
HOA Y/N Yes
Year Built 2018
Annual Tax Amount $10,504
Tax Year 2024
Lot Size 7,496 Sqft
Acres 0.1721
Property Sub-Type Detached
Property Description
Check out this beautiful former Lennar Model home. 4 bed, 2 bath with crown molding in all of the common areas for a touch of elegance. The Kitchen Command Center is truly the heart of this floor plan! Room for every project with plenty of counterspace and a huge island. Breakfast nook is nearby with a stunning view of the lake, and access to the extended and covered back patio where you can enjoy a quiet morning cup of coffee. The fireplace sets the ambiance in the Living room for a quiet movie night. The bedrooms are tucked away from the hustle and bustle and have their own area. The laundry room has plenty of room, and it's own dedicated closet and cabinets and even enough room for a refrigerator. Brick all four sides. Check out the 3D Tour!
Location
State TX
County Brazoria
Community Community Pool
Area Alvin North
Interior
Interior Features Crown Molding, Granite Counters, High Ceilings, Kitchen Island, Kitchen/Family Room Combo, Soaking Tub, Separate Shower, Walk-In Pantry
Heating Central, Gas
Cooling Central Air, Electric
Fireplaces Number 1
Fireplaces Type Gas Log
Fireplace Yes
Appliance Dishwasher, Disposal, Microwave
Laundry Electric Dryer Hookup
Exterior
Parking Features Attached, Garage
Garage Spaces 2.0
Pool Association
Community Features Community Pool
Amenities Available Clubhouse, Meeting/Banquet/Party Room, Party Room, Playground, Pool, Security, Trail(s), Trash, Guard
View Y/N Yes
Water Access Desc Public
View Lake, Water
Roof Type Composition
Private Pool No
Building
Lot Description Subdivision, Views
Faces East
Story 1
Entry Level One
Foundation Slab
Sewer Public Sewer
Water Public
Architectural Style Contemporary/Modern
Level or Stories One
New Construction No
Schools
Elementary Schools Savannah Lakes Elementary School
Middle Schools Rodeo Palms Junior High School
High Schools Manvel High School
School District 3 - Alvin
Others
HOA Name Goodwin and Co
HOA Fee Include Clubhouse,Recreation Facilities
Tax ID 7802-7002-008
Security Features Smoke Detector(s)
Acceptable Financing Cash, Conventional, FHA, Texas Vet, VA Loan
Listing Terms Cash, Conventional, FHA, Texas Vet, VA Loan
Read Less Info
Want to know what your home might be worth? Contact us for a FREE valuation!

Our team is ready to help you sell your home for the highest possible price ASAP

Bought with Keller Williams Premier Realty

"My job is to find and attract mastery-based agents to the office, protect the culture, and make sure everyone is happy! "






