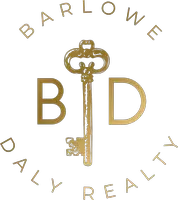$254,499
$259,999
2.1%For more information regarding the value of a property, please contact us for a free consultation.
4 Beds
3 Baths
1,946 SqFt
SOLD DATE : 04/24/2025
Key Details
Sold Price $254,499
Property Type Single Family Home
Sub Type Detached
Listing Status Sold
Purchase Type For Sale
Square Footage 1,946 sqft
Price per Sqft $130
Subdivision Sundance Cove Sec 2
MLS Listing ID 60112709
Sold Date 04/24/25
Style Traditional
Bedrooms 4
Full Baths 2
Half Baths 1
HOA Fees $5/ann
HOA Y/N Yes
Year Built 2023
Annual Tax Amount $5,371
Tax Year 2024
Lot Size 5,318 Sqft
Acres 0.1221
Property Sub-Type Detached
Property Description
Recently built gem is the perfect blend of comfort and style, featuring a spacious layout ideal for family living and entertaining. As you enter, you'll be greeted by a grand two-story foyer leading into an inviting, open concept living area. The kitchen is a chef's dream with stainless steel appliances, ample cabinet space, and a large island perfect for extra seating. Relax in the luxurious primary suite located downstairs, complete with a spa-like ensuite and a generously sized walk-in closet. Game room and additional bedrooms upstairs. Ceiling fans have been added to the living room, and game room. Enjoy the large backyard, perfect for outdoor gatherings, with the added bonus of no back neighbors for added privacy. All appliances are included. Subdivision future amenities include a stocked pond, walking trails, a pool, fitness center, and playground. Enjoy the tranquility of country living with shopping and recreation just a short drive away.
Location
State TX
County Harris
Community Community Pool
Area Crosby Area
Interior
Interior Features Double Vanity, Kitchen/Family Room Combo, Quartz Counters, Ceiling Fan(s), Kitchen/Dining Combo, Programmable Thermostat
Heating Central, Gas
Cooling Central Air, Electric
Flooring Carpet, Plank, Tile, Vinyl
Fireplace No
Appliance Dishwasher, Disposal, Gas Oven, Gas Range, Microwave, Oven, Dryer, ENERGY STAR Qualified Appliances, Refrigerator, Tankless Water Heater, Washer
Laundry Washer Hookup, Electric Dryer Hookup
Exterior
Exterior Feature Fence
Parking Features Attached, Garage, Garage Door Opener
Garage Spaces 2.0
Fence Back Yard
Community Features Community Pool
Amenities Available Fitness Center, Picnic Area, Pickleball, Park, Trail(s)
Water Access Desc Public
Roof Type Composition
Private Pool No
Building
Lot Description Subdivision, Pond on Lot
Story 2
Entry Level Two
Foundation Slab
Sewer Public Sewer
Water Public
Architectural Style Traditional
Level or Stories Two
New Construction No
Schools
Elementary Schools Newport Elementary School
Middle Schools Crosby Middle School (Crosby)
High Schools Crosby High School
School District 12 - Crosby
Others
HOA Name Community Solutions
Tax ID 147-025-001-0039
Acceptable Financing Assumable, Cash, Conventional, FHA, Texas Vet, VA Loan
Listing Terms Assumable, Cash, Conventional, FHA, Texas Vet, VA Loan
Read Less Info
Want to know what your home might be worth? Contact us for a FREE valuation!

Our team is ready to help you sell your home for the highest possible price ASAP

Bought with Aplomb Real Estate

"My job is to find and attract mastery-based agents to the office, protect the culture, and make sure everyone is happy! "






