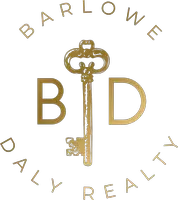$1,100,000
$1,100,000
For more information regarding the value of a property, please contact us for a free consultation.
4 Beds
4 Baths
4,174 SqFt
SOLD DATE : 05/06/2025
Key Details
Sold Price $1,100,000
Property Type Single Family Home
Sub Type Detached
Listing Status Sold
Purchase Type For Sale
Square Footage 4,174 sqft
Price per Sqft $263
Subdivision The Ranches Of Autumnwood
MLS Listing ID 48676634
Sold Date 05/06/25
Style Traditional
Bedrooms 4
Full Baths 3
Half Baths 1
HOA Fees $11/ann
HOA Y/N Yes
Year Built 2015
Annual Tax Amount $14,003
Tax Year 2023
Lot Size 1.500 Acres
Acres 1.5
Property Sub-Type Detached
Property Description
This beautiful home, nestled in the heart of Magnolia, in a secluded gated community on wooded acreage, offering a tranquil living experience. The main home features 4 bedrooms and strikes the perfect balance of style, comfort, and functionality. It showcases fresh interiors with new luxury vinyl plank flooring, updated lighting, and extensive landscaping, a modern aerobic septic system and a whole-home reverse osmosis water filtration system. The first floor offers a formal dining room, private study, and gourmet kitchen with a butler's pantry, stainless steel gas appliances, and a walk-in pantry. The primary suite is featured on the first floor. Upstairs, three additional bedrooms and a versatile game/media room complete the layout. The property also includes a 700 sq. ft. guest house, built in 2022, with a spacious covered front porch, vaulted ceilings, a full kitchen, large walk-in pantry, and a generous carport—ideal for multi-generational living or guests.
Location
State TX
County Montgomery
Area Magnolia/1488 East
Interior
Interior Features Breakfast Bar, Butler's Pantry, Double Vanity, Entrance Foyer, Hollywood Bath, High Ceilings, Kitchen Island, Kitchen/Family Room Combo, Bath in Primary Bedroom, Pantry, Soaking Tub, Separate Shower, Tub Shower, Vanity, Walk-In Pantry
Heating Central, Gas
Cooling Central Air, Electric
Flooring Plank, Tile, Vinyl
Fireplaces Number 2
Fireplaces Type Gas Log, Outside
Equipment Reverse Osmosis System
Fireplace Yes
Appliance Dishwasher, Disposal, Microwave
Exterior
Exterior Feature Deck, Sprinkler/Irrigation, Outdoor Kitchen, Porch, Patio, Private Yard, Storage
Parking Features Attached Carport, Attached, Garage, Oversized
Garage Spaces 3.0
Carport Spaces 1
Fence None
Amenities Available Gated
Water Access Desc Well
Roof Type Composition
Porch Deck, Patio, Porch
Private Pool No
Building
Lot Description Subdivision, Wooded, Side Yard
Story 2
Entry Level Two
Foundation Slab
Sewer Aerobic Septic
Water Well
Architectural Style Traditional
Level or Stories Two
Additional Building Garage Apartment, Shed(s)
New Construction No
Schools
Elementary Schools Cedric C. Smith Elementary School
Middle Schools Bear Branch Junior High School
High Schools Magnolia High School
School District 36 - Magnolia
Others
HOA Name Inframark
Tax ID 8278-10-00300
Ownership Full Ownership
Security Features Smoke Detector(s)
Acceptable Financing Cash, Conventional, FHA
Listing Terms Cash, Conventional, FHA
Read Less Info
Want to know what your home might be worth? Contact us for a FREE valuation!

Our team is ready to help you sell your home for the highest possible price ASAP

Bought with Gatsby Advisors Real Estate

"My job is to find and attract mastery-based agents to the office, protect the culture, and make sure everyone is happy! "






