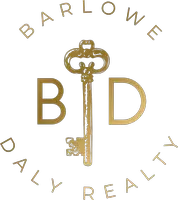$1,300,000
$1,350,000
3.7%For more information regarding the value of a property, please contact us for a free consultation.
5 Beds
6 Baths
4,670 SqFt
SOLD DATE : 07/03/2025
Key Details
Sold Price $1,300,000
Property Type Single Family Home
Sub Type Detached
Listing Status Sold
Purchase Type For Sale
Square Footage 4,670 sqft
Price per Sqft $278
Subdivision Wdlnds Village Sterling Ridge 26
MLS Listing ID 77354745
Sold Date 07/03/25
Style Traditional
Bedrooms 5
Full Baths 4
Half Baths 2
HOA Y/N No
Year Built 2004
Annual Tax Amount $17,742
Tax Year 2024
Lot Size 0.265 Acres
Acres 0.2649
Property Sub-Type Detached
Property Description
Nestled in the sought-after Silvermont neighborhood of The Woodlands, this exquisite Leigh Custom Home offers 5 bedrooms with a spacious study and an additional versatile room downstairs that could be a 6th bedroom, home gym, or second office. Upstairs, you'll find four bedrooms, all with walk-in closets, a game room, and a media room.The island kitchen showcases honed Dolemite counters, stainless appliances, and an abundance of cabinet and counter space. Primary bedroom with sitting area, en suite bathroom, and huge walk in closet with custom-built cabinetry. Recent updates include roof (2022), carpet (2022) and pool heater (2025). Enjoy the backyard oasis with a pool, hot tub, and pool bath. Located near the Gary Player Course, top-rated schools including The Woodlands High School, and premier dining and shopping options. Don't miss the opportunity to call this stunning property home.
Location
State TX
County Montgomery
Community Community Pool, Golf
Area The Woodlands
Interior
Interior Features Breakfast Bar, Crown Molding, Double Vanity, Entrance Foyer, High Ceilings, Kitchen Island, Kitchen/Family Room Combo, Bath in Primary Bedroom, Pantry, Soaking Tub, Separate Shower, Tub Shower, Walk-In Pantry, Ceiling Fan(s), Programmable Thermostat
Heating Central, Gas
Cooling Central Air, Electric
Flooring Carpet, Engineered Hardwood, Tile
Fireplaces Number 1
Fireplaces Type Gas, Gas Log
Fireplace Yes
Appliance Double Oven, Dishwasher, Disposal, Gas Range, Microwave
Exterior
Exterior Feature Covered Patio, Deck, Fully Fenced, Fence, Sprinkler/Irrigation, Porch, Patio, Private Yard, Tennis Court(s)
Parking Features Attached, Garage
Garage Spaces 2.0
Fence Back Yard
Pool In Ground
Community Features Community Pool, Golf
Water Access Desc Public
Roof Type Composition
Porch Covered, Deck, Patio, Porch
Private Pool Yes
Building
Lot Description Cul-De-Sac, Near Golf Course, Subdivision, Backs to Greenbelt/Park
Story 2
Entry Level Two
Foundation Slab
Sewer Public Sewer
Water Public
Architectural Style Traditional
Level or Stories Two
New Construction No
Schools
Elementary Schools Tough Elementary School
Middle Schools Mccullough Junior High School
High Schools The Woodlands High School
School District 11 - Conroe
Others
Tax ID 9699-26-03000
Acceptable Financing Cash, Conventional, VA Loan
Listing Terms Cash, Conventional, VA Loan
Read Less Info
Want to know what your home might be worth? Contact us for a FREE valuation!

Our team is ready to help you sell your home for the highest possible price ASAP

Bought with Walzel Properties - Katy

"My job is to find and attract mastery-based agents to the office, protect the culture, and make sure everyone is happy! "






