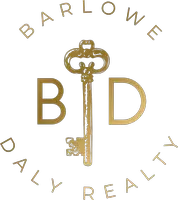$249,000
For more information regarding the value of a property, please contact us for a free consultation.
3 Beds
2 Baths
1,782 SqFt
SOLD DATE : 09/22/2025
Key Details
Property Type Single Family Home
Sub Type Single Residential
Listing Status Sold
Purchase Type For Sale
Square Footage 1,782 sqft
Price per Sqft $139
Subdivision Retama Hollow
MLS Listing ID 1871784
Sold Date 09/22/25
Style One Story,Traditional
Bedrooms 3
Full Baths 2
Construction Status Pre-Owned
HOA Fees $16/ann
HOA Y/N Yes
Year Built 2001
Annual Tax Amount $5,962
Tax Year 2024
Lot Size 8,842 Sqft
Property Sub-Type Single Residential
Property Description
Freshly painted and move-in ready, this spacious one-story home offers the ideal blend of function and flexibility. Featuring 3 bedrooms, 2 full baths, and a dedicated office with French doors, there's room for everyone-whether you're working from home, hosting guests, or simply enjoying your own space. The open-concept layout is filled with natural light and anchored by a generously sized living area that flows into the dining space and kitchen. The kitchen boasts granite countertops, a center island, stainless steel appliances, and ample cabinet storage-perfect for everyday meals or entertaining. Enjoy the privacy of a fully fenced backyard with mature trees and a cozy patio area, ready for summer evenings or weekend gatherings. Nestled in a quiet neighborhood with NEISD schools and easy access to shopping, dining, and commuter routes, 7116 Rimwood is a smart choice for anyone seeking a well-maintained home in a great location.
Location
State TX
County Bexar
Area 1600
Rooms
Master Bathroom Main Level 12X5 Tub/Shower Combo, Double Vanity, Garden Tub
Master Bedroom Main Level 18X13 DownStairs, Walk-In Closet, Ceiling Fan, Full Bath
Bedroom 2 Main Level 14X13
Bedroom 3 Main Level 10X10
Living Room Main Level 19X16
Kitchen Main Level 11X12
Study/Office Room Main Level 12X10
Interior
Heating Central
Cooling One Central
Flooring Carpeting, Laminate
Heat Source Electric
Exterior
Exterior Feature Patio Slab, Deck/Balcony, Privacy Fence, Double Pane Windows, Mature Trees
Parking Features Two Car Garage
Pool None
Amenities Available None
Roof Type Composition
Private Pool N
Building
Foundation Slab
Sewer Sewer System
Water Water System
Construction Status Pre-Owned
Schools
Elementary Schools Royal Ridge
Middle Schools Ed White
High Schools Roosevelt
School District North East I.S.D.
Others
Acceptable Financing Conventional, FHA, VA, Cash, Investors OK
Listing Terms Conventional, FHA, VA, Cash, Investors OK
Read Less Info
Want to know what your home might be worth? Contact us for a FREE valuation!

Our team is ready to help you sell your home for the highest possible price ASAP


"My job is to find and attract mastery-based agents to the office, protect the culture, and make sure everyone is happy! "






