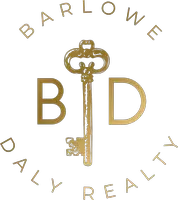$574,900
For more information regarding the value of a property, please contact us for a free consultation.
3 Beds
3 Baths
2,429 SqFt
SOLD DATE : 09/24/2025
Key Details
Property Type Single Family Home
Sub Type Single Residential
Listing Status Sold
Purchase Type For Sale
Square Footage 2,429 sqft
Price per Sqft $220
Subdivision Sunday Creek At Kinder Ranch
MLS Listing ID 1835979
Sold Date 09/24/25
Style One Story,Traditional
Bedrooms 3
Full Baths 2
Half Baths 1
Construction Status New
HOA Fees $57/ann
HOA Y/N Yes
Year Built 2024
Annual Tax Amount $1
Tax Year 2025
Lot Size 6,534 Sqft
Property Sub-Type Single Residential
Property Description
Nestled in a serene and highly desirable neighborhood, this gorgeous single-story home offers the perfect combination of elegance, functionality, and privacy. With 3 spacious bedrooms, 2.5 bathrooms, and a dedicated study, this home is designed for comfortable living. Upon entering, you'll be captivated by the high, vaulted ceilings that add an air of grandeur to the open-concept floor plan. The expansive living area is bathed in natural light, creating a warm and welcoming atmosphere. The gourmet kitchen is perfect for both daily living and entertaining, featuring modern appliances, a large center island, and ample counter space. The primary suite is a true retreat, featuring dual his and hers walk-in closets for all your storage needs. The luxurious en-suite bathroom includes a soaking tub and a separate shower. The two additional bedrooms are generously sized and share a well-appointed full bathroom. The spacious study offers a quiet space for work or relaxation, and could easily be transformed into a playroom or home gym. Step outside and enjoy the extended patio-perfect for outdoor dining, lounging, or entertaining. This home is ideally situated along a tranquil greenbelt, offering privacy and no rear neighbors, allowing for peaceful outdoor living and beautiful views. Additional features include a 2-car garage, tall ceilings throughout, and a low tax rate. Located in a neighborhood served by the highly rated Comal County Schools inside the community, this home is not only convenient but offers a peaceful environment. Don't miss out on the chance to make this exceptional home yours!
Location
State TX
County Bexar
Area 1803
Rooms
Master Bathroom Main Level 12X15 Tub/Shower Separate, Double Vanity, Garden Tub
Master Bedroom Main Level 14X18 Walk-In Closet, Ceiling Fan, Full Bath
Bedroom 2 Main Level 12X12
Bedroom 3 Main Level 12X12
Kitchen Main Level 20X13
Family Room Main Level 16X18
Study/Office Room Main Level 13X12
Interior
Heating Central
Cooling One Central
Flooring Carpeting, Vinyl
Heat Source Natural Gas
Exterior
Parking Features Two Car Garage, Attached
Pool None
Amenities Available Controlled Access, Pool, Clubhouse, Park/Playground
Roof Type Composition
Private Pool N
Building
Foundation Slab
Sewer Sewer System
Water Water System
Construction Status New
Schools
Elementary Schools Kinder Ranch Elementary
Middle Schools Pieper Ranch
High Schools Pieper
School District Comal
Others
Acceptable Financing Conventional, FHA, VA, Cash
Listing Terms Conventional, FHA, VA, Cash
Read Less Info
Want to know what your home might be worth? Contact us for a FREE valuation!

Our team is ready to help you sell your home for the highest possible price ASAP


"My job is to find and attract mastery-based agents to the office, protect the culture, and make sure everyone is happy! "






