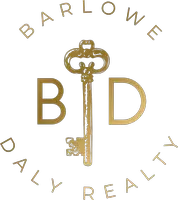$685,000
$695,000
1.4%For more information regarding the value of a property, please contact us for a free consultation.
3 Beds
3 Baths
2,511 SqFt
SOLD DATE : 10/10/2025
Key Details
Sold Price $685,000
Property Type Single Family Home
Sub Type Detached
Listing Status Sold
Purchase Type For Sale
Square Footage 2,511 sqft
Price per Sqft $272
Subdivision Indigo Ranch
MLS Listing ID 14940283
Sold Date 10/10/25
Style Traditional
Bedrooms 3
Full Baths 2
Half Baths 1
HOA Fees $6/ann
HOA Y/N Yes
Year Built 2006
Annual Tax Amount $10,741
Tax Year 2025
Lot Size 2.250 Acres
Acres 2.25
Property Sub-Type Detached
Property Description
Nestled in the heart of Magnolia, this Tuscan Country home sits in the prestigious gated community of Indigo Ranch and sprawls across 2.25 acres. Upon entering the home there is a gorgeous formal entry, high ceilings, warm colors, concrete floors, and natural woods. The living room was designed in an octagonal shape for optimal usage of space and superb views. Off of the living room is the chef's kitchen. Anchored by a massive granite island this masterpiece has openings on all sides providing sight lines to the living, dining, and entry areas. The cabinets are made of solid alder wood and there is a huge walk in pantry. The layout of the home features a split floor plan and a multi-person office. The three car garage spans over 1,000 sf and boasts a storage and a split A/C system. Additionally, the 20x30 sf workshop is connected by an extended driveway and has 15 ft ceilings, commercial grade lighting and double exterior awnings. This serene setting is country living at its' finest!
Location
State TX
County Montgomery
Area Magnolia/1488 West
Interior
Interior Features Crown Molding, Double Vanity, Entrance Foyer, Granite Counters, High Ceilings, Jetted Tub, Kitchen Island, Kitchen/Family Room Combo, Bath in Primary Bedroom, Pots & Pan Drawers, Pantry, Separate Shower, Walk-In Pantry, Wired for Sound, Window Treatments, Ceiling Fan(s), Kitchen/Dining Combo, Programmable Thermostat
Heating Central, Electric
Cooling Central Air, Electric
Flooring Concrete
Fireplaces Number 1
Fireplaces Type Gas Log
Equipment Reverse Osmosis System
Fireplace Yes
Appliance Dishwasher, Electric Cooktop, Electric Oven, Disposal, Microwave, Water Softener Owned
Laundry Washer Hookup, Electric Dryer Hookup
Exterior
Exterior Feature Covered Patio, Deck, Sprinkler/Irrigation, Porch, Patio, Private Yard
Parking Features Additional Parking, Attached, Driveway, Garage, Oversized, Workshop in Garage
Garage Spaces 3.0
Amenities Available Controlled Access, Horse Trail(s), Playground, Park, Trail(s), Gated
Roof Type Composition
Accessibility Accessible Full Bath, Accessible Approach with Ramp, Accessible Doors, Accessible Entrance, Accessible Hallway(s)
Porch Covered, Deck, Patio, Porch
Private Pool No
Building
Lot Description Subdivision
Story 1
Entry Level One
Foundation Slab
Sewer Septic Tank
Architectural Style Traditional
Level or Stories One
Additional Building Workshop
New Construction No
Schools
Elementary Schools J.L. Lyon Elementary School
Middle Schools Magnolia Junior High School
High Schools Magnolia West High School
School District 36 - Magnolia
Others
HOA Name Indigo Ranch Property Owners Asso
Tax ID 6151-00-15800
Security Features Security System Owned,Controlled Access,Smoke Detector(s)
Acceptable Financing Cash, Conventional, FHA, VA Loan
Listing Terms Cash, Conventional, FHA, VA Loan
Read Less Info
Want to know what your home might be worth? Contact us for a FREE valuation!

Our team is ready to help you sell your home for the highest possible price ASAP

Bought with Pinnacle Realty Advisors

"My job is to find and attract mastery-based agents to the office, protect the culture, and make sure everyone is happy! "






