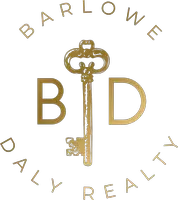$515,000
$525,000
1.9%For more information regarding the value of a property, please contact us for a free consultation.
2 Beds
2 Baths
1,198 SqFt
SOLD DATE : 10/09/2025
Key Details
Sold Price $515,000
Property Type Single Family Home
Sub Type Detached
Listing Status Sold
Purchase Type For Sale
Square Footage 1,198 sqft
Price per Sqft $429
Subdivision Houston Heights Annex
MLS Listing ID 42026220
Sold Date 10/09/25
Style Split Level,Traditional
Bedrooms 2
Full Baths 2
HOA Y/N No
Year Built 1996
Annual Tax Amount $7,382
Tax Year 2022
Lot Size 2,526 Sqft
Acres 0.058
Property Sub-Type Detached
Property Description
Welcome to this enchanting 2-bed, 2-bath split-level home, nestled in the vibrant heart of the Heights. Step through the front door & be greeted by the warmth of beautifully hardwood floors that dance w the abundance of natural light pouring in through generous windows. The primary bed is conveniently situated on the first level, offering a private escape w direct access to the tranquil backyard. Imagine stepping out each morning to the soothing sounds of nature or unwinding in the evening w a soak in the hot tub. The open-concept kitchen, dining area & family rm are perfect for entertaining or simply enjoying daily life. The balcony beckons you to savor your morning coffee or toast the sunset. The covered patio extends your living space outdoors, where you can host barbecues or simply relish the outdoors. Located on a peaceful street, you're less than 2 miles from the trendy M-K-T & just one block from the Hike & Bike trail, inviting you to explore the neighborhood's charm.
Location
State TX
County Harris
Area Heights/Greater Heights
Interior
Interior Features Crown Molding, Granite Counters, High Ceilings, Pantry, Tub Shower, Ceiling Fan(s), Programmable Thermostat
Heating Central, Gas
Cooling Central Air, Electric
Flooring Carpet, Tile, Wood
Fireplace No
Appliance Dishwasher, Electric Oven, Electric Range, Disposal, Microwave, Dryer, ENERGY STAR Qualified Appliances, Refrigerator, Washer
Laundry Washer Hookup, Electric Dryer Hookup
Exterior
Exterior Feature Covered Patio, Deck, Fence, Hot Tub/Spa, Sprinkler/Irrigation, Porch, Patio, Private Yard
Parking Features Additional Parking, Attached, Driveway, Garage
Garage Spaces 1.0
Fence Back Yard, Partial
Water Access Desc Public
Roof Type Composition
Porch Covered, Deck, Patio, Porch
Private Pool No
Building
Lot Description Cleared, Subdivision
Story 2
Entry Level Two,Multi/Split
Foundation Slab
Sewer Public Sewer
Water Public
Architectural Style Split Level, Traditional
Level or Stories Two, Multi/Split
New Construction No
Schools
Elementary Schools Love Elementary School
Middle Schools Hamilton Middle School (Houston)
High Schools Heights High School
School District 27 - Houston
Others
Tax ID 039-123-000-0881
Security Features Security System Owned,Smoke Detector(s)
Acceptable Financing Cash, Conventional, FHA, Investor Financing, VA Loan
Listing Terms Cash, Conventional, FHA, Investor Financing, VA Loan
Read Less Info
Want to know what your home might be worth? Contact us for a FREE valuation!

Our team is ready to help you sell your home for the highest possible price ASAP

Bought with Label Group

"My job is to find and attract mastery-based agents to the office, protect the culture, and make sure everyone is happy! "






